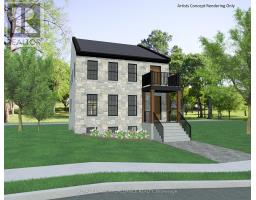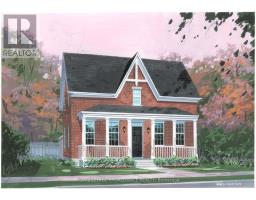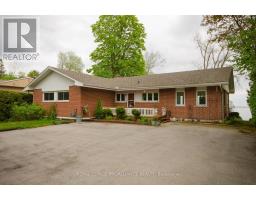34 GLEN WATFORD ROAD, Cobourg, Ontario, CA
Address: 34 GLEN WATFORD ROAD, Cobourg, Ontario
3 Beds2 Baths0 sqftStatus: Buy Views : 563
Price
$725,000
Summary Report Property
- MKT IDX9258286
- Building TypeHouse
- Property TypeSingle Family
- StatusBuy
- Added13 weeks ago
- Bedrooms3
- Bathrooms2
- Area0 sq. ft.
- DirectionNo Data
- Added On16 Aug 2024
Property Overview
Discover the charm of this move-in ready 3-bedroom, 2-bathroom gem, perfectly situated in Cobourg's highly desirable west end. Just a short stroll from the serene shores of Lake Ontario, this home offers an ideal blend of tranquility and convenience. Nestled on a quiet street, and only moments from downtown, you'll have easy access to all Cobourg's amenities, shops, and dining options. This lovely home boasts a spacious backyard perfect for entertaining. Inside, you'll find a bright and inviting living space with modern finishes, plenty of natural light, and a view of the lake. Don't miss this opportunity to own a fantastic home in one of Cobourg's most sought-after neighborhoods! (id:51532)
Tags
| Property Summary |
|---|
Property Type
Single Family
Building Type
House
Community Name
Cobourg
Title
Freehold
Land Size
46.15 x 135.44 FT ; IRR|under 1/2 acre
Parking Type
Attached Garage
| Building |
|---|
Bedrooms
Above Grade
3
Bathrooms
Total
3
Interior Features
Appliances Included
Water Heater, Dishwasher, Dryer, Microwave, Refrigerator, Stove, Washer, Window Coverings
Basement Type
N/A (Partially finished)
Building Features
Foundation Type
Block
Style
Detached
Split Level Style
Backsplit
Building Amenities
Fireplace(s)
Structures
Patio(s), Shed
Heating & Cooling
Cooling
Central air conditioning
Heating Type
Forced air
Utilities
Utility Type
Cable(Installed)
Utility Sewer
Septic System
Water
Municipal water
Exterior Features
Exterior Finish
Brick
Parking
Parking Type
Attached Garage
Total Parking Spaces
6
| Land |
|---|
Other Property Information
Zoning Description
R2
| Level | Rooms | Dimensions |
|---|---|---|
| Basement | Family room | 4.48 m x 7.34 m |
| Bathroom | 2.01 m x 2.49 m | |
| Utility room | 2.01 m x 3.38 m | |
| Main level | Kitchen | 2.95 m x 5.45 m |
| Dining room | 3.99 m x 3.07 m | |
| Living room | 4.54 m x 3.68 m | |
| Upper Level | Primary Bedroom | 3.69 m x 3.07 m |
| Bedroom 2 | 4.08 m x 2.8 m | |
| Bedroom 3 | 2.95 m x 2.47 m |
| Features | |||||
|---|---|---|---|---|---|
| Attached Garage | Water Heater | Dishwasher | |||
| Dryer | Microwave | Refrigerator | |||
| Stove | Washer | Window Coverings | |||
| Central air conditioning | Fireplace(s) | ||||














































