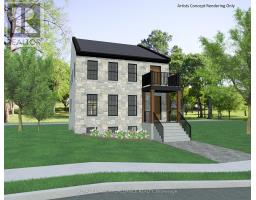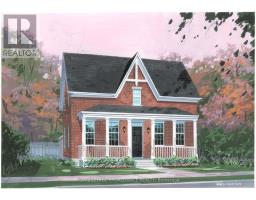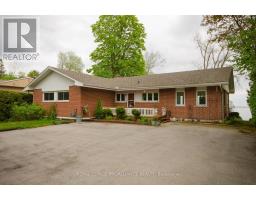850 LEONARD STREET, Cobourg, Ontario, CA
Address: 850 LEONARD STREET, Cobourg, Ontario
Summary Report Property
- MKT IDX9263861
- Building TypeHouse
- Property TypeSingle Family
- StatusBuy
- Added12 weeks ago
- Bedrooms3
- Bathrooms3
- Area0 sq. ft.
- DirectionNo Data
- Added On21 Aug 2024
Property Overview
Located in the sought-after west end of Cobourg, this charming bungalow is just steps from Lake Ontario and a short distance to downtown amenities. Positioned on a charming corner lot, the property is embraced by mature trees and beautifully landscaped surroundings. A spacious porch offers an ideal spot for afternoon relaxation. Inside, you'll find a bright, modern layout beginning with a tiled foyer that seamlessly flows into the open living and dining room, perfect for hosting large gatherings. The open-concept kitchen and cozy family room offer a convenient walkout to the backyard, where garden views enhance the living room's ambiance. The eat-in kitchen is equipped with recessed lighting, ample counter and cupboard space, a tile backsplash, and built-in appliances. The main floor is highlighted by a primary bedroom suite with a walk-in closet and ensuite that offers a separate bath and a shower enclosure. Two additional bedrooms, bathroom, and a laundry room with direct access to the attached garage complete the main level. The lower level extends the living space with a generous rec room and space for a games or office area. This level also includes an additional bathroom and abundant storage space, with potential for further expansion. Outdoor living is a delight with a spacious deck perfect for BBQs and entertaining, surrounded by mature trees that provide ultimate privacy. With proximity to amenities and easy access to the 401, this home offers something for everyone. Seize the opportunity to call Cobourg home. (id:51532)
Tags
| Property Summary |
|---|
| Building |
|---|
| Land |
|---|
| Level | Rooms | Dimensions |
|---|---|---|
| Basement | Recreational, Games room | 8.61 m x 3.55 m |
| Main level | Dining room | 3.24 m x 6.16 m |
| Kitchen | 3.49 m x 2.87 m | |
| Eating area | 4.87 m x 3.47 m | |
| Living room | 3.6 m x 4.22 m | |
| Primary Bedroom | 3.38 m x 5.53 m | |
| Bedroom 2 | 2.88 m x 2.94 m | |
| Bedroom 3 | 3.22 m x 4.06 m |
| Features | |||||
|---|---|---|---|---|---|
| Attached Garage | Water Heater | Dishwasher | |||
| Dryer | Refrigerator | Stove | |||
| Washer | Window Coverings | Central air conditioning | |||

































































