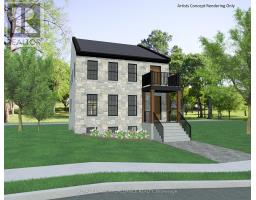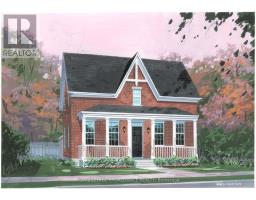576 MACKECHNIE CRESCENT, Cobourg, Ontario, CA
Address: 576 MACKECHNIE CRESCENT, Cobourg, Ontario
Summary Report Property
- MKT IDX9247269
- Building TypeHouse
- Property TypeSingle Family
- StatusBuy
- Added14 weeks ago
- Bedrooms4
- Bathrooms2
- Area0 sq. ft.
- DirectionNo Data
- Added On12 Aug 2024
Property Overview
Nestled just steps from the shores of Lake Ontario, this meticulously maintained home in Cobourg's desirable west end offers an ideal setting for family living. With incredible curb appeal, the property features mature perennial landscaping and an inviting arch entrance. Inside, the bright and open living room is enhanced by a wall of windows and crown moulding, creating a warm and welcoming atmosphere. The space flows seamlessly into the dining room, which boasts chair rail detailing and beautiful hardwood flooring. The kitchen features built-in appliances, bevelled offset subway tile backsplash, and a convenient coffee bar with extra cabinetry. Modern countertops and a sunken double sink beneath a large window provide a picturesque view of the backyard. Step down into the cozy family room, where a brick-surrounded fireplace, recessed lighting, and a walkout to the backyard create the perfect spot for relaxation. Upstairs, the home offers three well-appointed bedrooms, including a primary suite with dual closets. The bathroom on this level is designed with a double vanity for added convenience. The basement is an ideal guest suite, complete with a spacious bedroom and bathroom, offering privacy and comfort for visitors. Outside, the private, fully fenced yard is perfect for entertaining. An interlocking patio provides an excellent space for BBQs and al fresco dining, while ample green space and mature trees offer privacy and shade. The property also includes an 8 x 10' Lifetime shed for additional storage. Located just moments from downtown Cobourg, this home offers easy access to Cobourg Beach and the 401, making it perfect for both relaxation and commuting. **** EXTRAS **** High Efficiency Furnace 2022, Roof 2015 w/ 35 Year Shingles. (id:51532)
Tags
| Property Summary |
|---|
| Building |
|---|
| Land |
|---|
| Level | Rooms | Dimensions |
|---|---|---|
| Basement | Bedroom | 3.41 m x 4.98 m |
| Laundry room | 4.43 m x 3.31 m | |
| Lower level | Family room | 4.65 m x 4.31 m |
| Main level | Living room | 4.28 m x 5.16 m |
| Dining room | 3.05 m x 3.31 m | |
| Kitchen | 3.7 m x 3.32 m | |
| Upper Level | Primary Bedroom | 4.88 m x 4.3 m |
| Bedroom 2 | 3 m x 3.07 m | |
| Bedroom 3 | 3 m x 4.55 m |
| Features | |||||
|---|---|---|---|---|---|
| Flat site | Attached Garage | Garage door opener remote(s) | |||
| Dishwasher | Dryer | Garage door opener | |||
| Refrigerator | Stove | Washer | |||
| Window Coverings | Central air conditioning | Fireplace(s) | |||































































