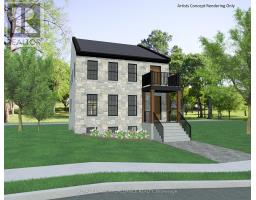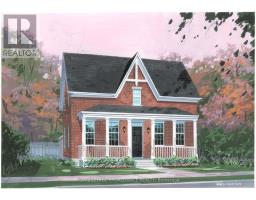301 - 148 THIRD STREET, Cobourg, Ontario, CA
Address: 301 - 148 THIRD STREET, Cobourg, Ontario
Summary Report Property
- MKT IDX8288390
- Building TypeApartment
- Property TypeSingle Family
- StatusBuy
- Added13 weeks ago
- Bedrooms2
- Bathrooms2
- Area0 sq. ft.
- DirectionNo Data
- Added On16 Aug 2024
Property Overview
Experience the ideal of lakeside luxury living at Cobourg's premier condominium development. Nestled along the pristine shores of Lake Ontario, this exclusive residence offers unparalleled convenience and elegance in a maintenance-free environment. This meticulously crafted turn-key home boasts a bright and airy open floor plan, accentuated by a seamless transition to a private balcony, a perfect retreat to savour the breathtaking waterfront and courtyard views. The interior exudes modern sophistication, featuring a cozy fireplace and a spacious kitchen equipped with stainless steel appliances, a tile backsplash, and ample cabinet space, all centred around a breakfast bar for informal dining. Indulge in the luxury of in-suite laundry and ensuite bathrooms for both bedrooms, offering convenience and privacy for residents and guests alike. Outside, the expansive balcony beckons for al fresco dining or relaxation against the backdrop of Lake Ontario's serene beauty. Ideally situated just steps from the marina, Cobourg's renowned beach and the vibrant downtown scene brimming with charming cafes, restaurants, and the lively Saturday farmers market, this condo epitomizes carefree coastal living in Ontario's beloved Feel Good Town. (id:51532)
Tags
| Property Summary |
|---|
| Building |
|---|
| Land |
|---|
| Level | Rooms | Dimensions |
|---|---|---|
| Main level | Living room | 4.44 m x 5.41 m |
| Kitchen | 4.02 m x 3.04 m | |
| Primary Bedroom | 3.05 m x 4.04 m | |
| Bedroom 2 | 3.97 m x 4.73 m | |
| Laundry room | 1.3 m x 1.6 m |
| Features | |||||
|---|---|---|---|---|---|
| Underground | Dishwasher | Dryer | |||
| Refrigerator | Stove | Washer | |||
| Window Coverings | Central air conditioning | ||||




























































