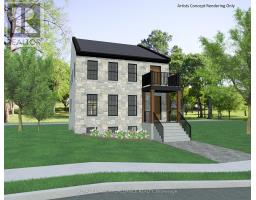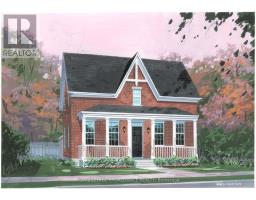104 - 323 GEORGE STREET, Cobourg, Ontario, CA
Address: 104 - 323 GEORGE STREET, Cobourg, Ontario
Summary Report Property
- MKT IDX9040747
- Building TypeApartment
- Property TypeSingle Family
- StatusBuy
- Added11 weeks ago
- Bedrooms2
- Bathrooms2
- Area0 sq. ft.
- DirectionNo Data
- Added On16 Jul 2024
Property Overview
Step into effortless living with this charming 2-bedroom main-floor condo nestled in the heart of Cobourg. Situated in the coveted George Street Building, this low-maintenance abode boasts a private terrace. Hardwood flooring sets the stage for the open floor plan, accentuating the spacious living and dining areas with elegant crown moulding and wainscoting. The kitchen beckons with built-in appliances, recessed lighting, and a convenient breakfast bar for informal eating. Retreat to the sunny primary bedroom, complete with an ensuite bathroom and a generous walk-in closet. A second bedroom offers versatility, with another full bathroom and in-suite laundry for added convenience. Outside, the private terrace invites you to bask in afternoon serenity or entertain guests amidst the fresh air. With downtown amenities, Cobourg Beach is mere steps away, and the 401 is easy to access. Embrace carefree living in Northumberland at its finest. (id:51532)
Tags
| Property Summary |
|---|
| Building |
|---|
| Land |
|---|
| Level | Rooms | Dimensions |
|---|---|---|
| Main level | Living room | 3.94 m x 6.45 m |
| Kitchen | 2.58 m x 3.21 m | |
| Primary Bedroom | 3.56 m x 3.83 m | |
| Bedroom 2 | 3.56 m x 3.8 m | |
| Dining room | 2.58 m x 3.46 m |
| Features | |||||
|---|---|---|---|---|---|
| Detached Garage | Garage door opener remote(s) | Dishwasher | |||
| Microwave | Oven | Refrigerator | |||
| Stove | Central air conditioning | Exercise Centre | |||
| Party Room | Visitor Parking | ||||



























































