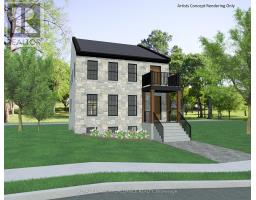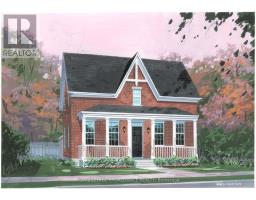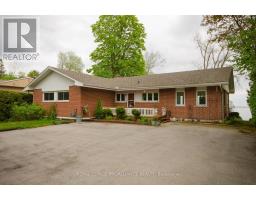736 DAINTRY CRESCENT, Cobourg, Ontario, CA
Address: 736 DAINTRY CRESCENT, Cobourg, Ontario
Summary Report Property
- MKT IDX8397892
- Building TypeHouse
- Property TypeSingle Family
- StatusBuy
- Added18 weeks ago
- Bedrooms5
- Bathrooms4
- Area0 sq. ft.
- DirectionNo Data
- Added On15 Jul 2024
Property Overview
This bright and open 4 +1 bedroom, 3.5 bath family home is located in the popular west-end of Cobourg. Close to schools, parks, shopping and walking distance to the Cobourg Beach and Downtown area. This home is sure to cross all the check marks from your list of wants! Plenty of room for entertaining and a growing family. Main floor living has eat in kitchen, dining area, living room and separate family room. The upper level consists of 3 good size secondary bedrooms with the primary bedroom offering an ensuite and sitting area. The lower level has a rec room, a 5th bedroom, den and wet bar. The basement also has extra large windows letting in lots of light and would be great for extended family living space. Large, fenced back yard is a great space where you can enjoy relaxing on the deck, gardening and entertaining. A real must-see in today's market. (id:51532)
Tags
| Property Summary |
|---|
| Building |
|---|
| Land |
|---|
| Level | Rooms | Dimensions |
|---|---|---|
| Second level | Bedroom | 3.33 m x 5.59 m |
| Bedroom | 3.29 m x 3.48 m | |
| Bedroom | 3.29 m x 2.73 m | |
| Bedroom | 2.84 m x 2.34 m | |
| Basement | Bedroom | 3.06 m x 4.9 m |
| Den | 3.3 m x 2.96 m | |
| Recreational, Games room | 2.97 m x 6.84 m | |
| Main level | Living room | 5.48 m x 4.63 m |
| Dining room | 2.95 m x 2.21 m | |
| Kitchen | 3.38 m x 4.9 m | |
| Family room | 3.32 m x 4.53 m | |
| Laundry room | 2.35 m x 2.44 m |
| Features | |||||
|---|---|---|---|---|---|
| Lighting | Attached Garage | Dishwasher | |||
| Dryer | Refrigerator | Stove | |||
| Washer | Central air conditioning | Fireplace(s) | |||















































