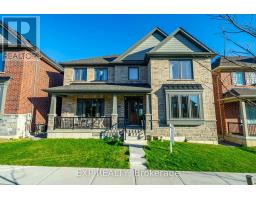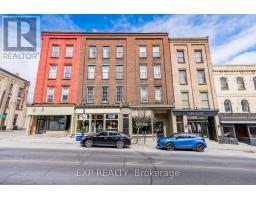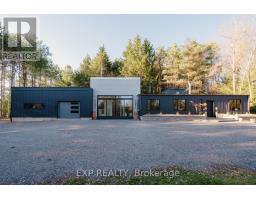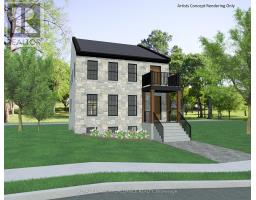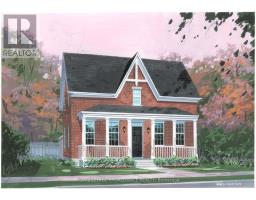45 BAYVIEW CRESCENT, Cobourg, Ontario, CA
Address: 45 BAYVIEW CRESCENT, Cobourg, Ontario
Summary Report Property
- MKT IDX8345336
- Building TypeHouse
- Property TypeSingle Family
- StatusBuy
- Added14 weeks ago
- Bedrooms4
- Bathrooms2
- Area0 sq. ft.
- DirectionNo Data
- Added On12 Aug 2024
Property Overview
Welcome to 45 Bayview Crescent, a beautiful two-story, 4 bedroom home located on a quiet cul-de-sac in a very desirable East end neighbourhood. Just steps to Lake Ontario and backing on to Donegan Park, it is walking distance to downtown, Cobourg beach and excellent schools. Enjoy a spacious centre hall floor plan with a large living room, separate dining room , powder room and generous eat-in kitchen. Walk out from the main floor to a large west-facing deck overlooking Donegan Park and enjoy the sunset in the evening. On the second floor, the master bedroom boasts a walk-in closet, complemented by three additional spacious bedrooms and 1 1/2 baths. The finished lower level offers extra living space, perfect for a family room or home office. An attached single-car garage provides secure parking and storage. (id:51532)
Tags
| Property Summary |
|---|
| Building |
|---|
| Land |
|---|
| Level | Rooms | Dimensions |
|---|---|---|
| Second level | Primary Bedroom | 3.26 m x 5.08 m |
| Bedroom 2 | 3.19 m x 3.3 m | |
| Bedroom 3 | 2.85 m x 3.29 m | |
| Bedroom 4 | 2.85 m x 3.33 m | |
| Bathroom | 2.11 m x 1.62 m | |
| Basement | Recreational, Games room | 3.1 m x 6.89 m |
| Den | 6.58 m x 3.46 m | |
| Main level | Living room | 7.08 m x 3.29 m |
| Dining room | 3.76 m x 3.39 m | |
| Kitchen | 3.49 m x 3.42 m | |
| Bathroom | 0.94 m x 2.37 m |
| Features | |||||
|---|---|---|---|---|---|
| Level lot | Attached Garage | Dryer | |||
| Microwave | Washer | Window Coverings | |||
| Central air conditioning | |||||
































