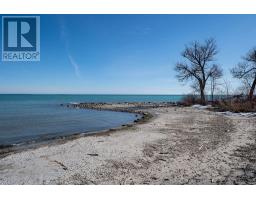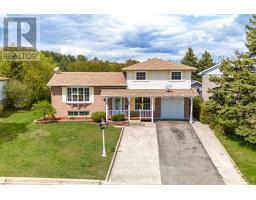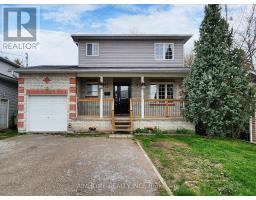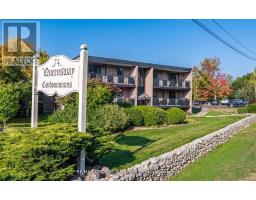963 LAKE DRIVE E, Georgina, Ontario, CA
Address: 963 LAKE DRIVE E, Georgina, Ontario
Summary Report Property
- MKT IDN8456810
- Building TypeRow / Townhouse
- Property TypeSingle Family
- StatusBuy
- Added1 weeks ago
- Bedrooms2
- Bathrooms4
- Area0 sq. ft.
- DirectionNo Data
- Added On19 Jun 2024
Property Overview
Well maintained executive freehold townhome close to amenities, beach, 3 golf courses & Lake Simcoe! Entering the front foyer, you'll find the bright & airy living room, perfect for relaxing or entertaining guests. The eat-in kitchen boasts an island with breakfast bar, handy prep sink and also features a gas stove & ample cupboard space, offering both style and practicality. Glancing over into the dining area is a cozy gas fireplace and convenient walkout to deck w/ gas BBQ hookup, fully fenced rear yard & detached single car garage. On the upper level you'll discover two large bedrooms, each accompanied by a 4-piece ensuite. The primary suite is a true retreat with a walk-in closet and ensuite featuring a charming claw foot tub & walk-in shower. The lower level is a versatile space perfect for various purposes. A comfortable family room complete with built-in cabinets w/ containers (also on main level). Additionally, a den/office space provides the perfect area for remote work or quiet study. A convenient 3-piece bathroom adds to the functionality of this level and the laundry/utility room ensures efficiency in household tasks. This executive townhome offers a perfect blend of comfort and convenience, providing an exceptional living experience for sophisticated homeowners. **** EXTRAS **** Annual association fee: $1000. for laneway & lawn maintenance (id:51532)
Tags
| Property Summary |
|---|
| Building |
|---|
| Level | Rooms | Dimensions |
|---|---|---|
| Basement | Recreational, Games room | 6.1 m x 4.27 m |
| Den | Measurements not available | |
| Upper Level | Primary Bedroom | 3.66 m x 4.08 m |
| Bedroom 2 | 2.77 m x 3.99 m | |
| Ground level | Kitchen | 5.79 m x 3.96 m |
| Living room | 4.27 m x 5.79 m | |
| Dining room | 4.27 m x 5.79 m |
| Features | |||||
|---|---|---|---|---|---|
| Level | Detached Garage | Garage door opener remote(s) | |||
| Blinds | Dishwasher | Dryer | |||
| Garage door opener | Refrigerator | Stove | |||
| Washer | Window Coverings | Central air conditioning | |||





























































