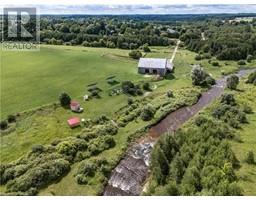474446 COUNTY ROAD 11, Amaranth, Ontario, CA
Address: 474446 COUNTY ROAD 11, Amaranth, Ontario
6 Beds4 Baths0 sqftStatus: Buy Views : 645
Price
$1,999,999
Summary Report Property
- MKT IDX8347680
- Building TypeHouse
- Property TypeSingle Family
- StatusBuy
- Added22 weeks ago
- Bedrooms6
- Bathrooms4
- Area0 sq. ft.
- DirectionNo Data
- Added On17 Jul 2024
Property Overview
Incredible Country Package W/ Multi - Family Home, Pond, Acreage, Trails & 1200+/- Sq Ft+ Workshop W/ Heated Floors. Upon Entering The Home You Immediately Notice The Natural Light That Cascades Throughout The House & The 180 Degree Treed Views. Entertain Well In The Open Concept Floor Plan & Incredible Property. Meticulously Maintained! 2007 Steel Roof, Beautifully Landscaped. Garage Windows Newly Made September 2022 ** This is a linked property.** **** EXTRAS **** Master Suite On Main Level W/ Treed Views, Ensuite & W/ In Closet. 4th Bdrm/ Bonus Rm Is The Perfect Guest Suite. Three Addl Bdrms W/ Full Bath & Huge Bonus Rm Complete The Upper Level. Lower W/O Level W/ Kitchen, Living, Bath & 2 Rms. (id:51532)
Tags
| Property Summary |
|---|
Property Type
Single Family
Building Type
House
Storeys
1.5
Community Name
Rural Amaranth
Title
Freehold
Land Size
1992.6 x 753.52 Acre ; 99.33 Acres - Irregular As Per Deed|50 - 100 acres
Parking Type
Attached Garage
| Building |
|---|
Bedrooms
Above Grade
4
Below Grade
2
Bathrooms
Total
6
Partial
1
Interior Features
Appliances Included
Water softener, Water purifier, Water Heater, Water Treatment, Dishwasher, Dryer, Microwave, Refrigerator, Stove, Two stoves, Washer
Flooring
Laminate, Tile
Basement Type
N/A (Partially finished)
Building Features
Features
Conservation/green belt, Sump Pump, In-Law Suite
Foundation Type
Concrete
Style
Detached
Structures
Workshop
Heating & Cooling
Cooling
Central air conditioning, Ventilation system
Heating Type
Forced air
Utilities
Utility Sewer
Septic System
Exterior Features
Exterior Finish
Vinyl siding
Parking
Parking Type
Attached Garage
Total Parking Spaces
12
| Level | Rooms | Dimensions |
|---|---|---|
| Lower level | Office | Measurements not available |
| Office | Measurements not available | |
| Living room | Measurements not available | |
| Kitchen | Measurements not available | |
| Bedroom 5 | Measurements not available | |
| Main level | Living room | 5.73 m x 4.69 m |
| Dining room | 4.51 m x 3.59 m | |
| Kitchen | 3.47 m x 3.93 m | |
| Primary Bedroom | 4.2 m x 3.59 m | |
| Bedroom 2 | 3.47 m x 3.35 m | |
| Bedroom 3 | 4.2 m x 3.59 m | |
| Bedroom 4 | 7.25 m x 4.38 m |
| Features | |||||
|---|---|---|---|---|---|
| Conservation/green belt | Sump Pump | In-Law Suite | |||
| Attached Garage | Water softener | Water purifier | |||
| Water Heater | Water Treatment | Dishwasher | |||
| Dryer | Microwave | Refrigerator | |||
| Stove | Two stoves | Washer | |||
| Central air conditioning | Ventilation system | ||||

































