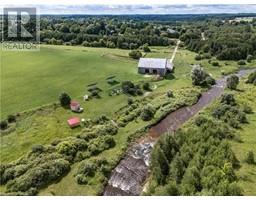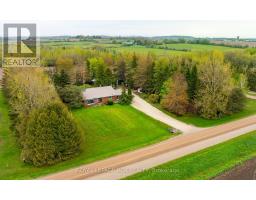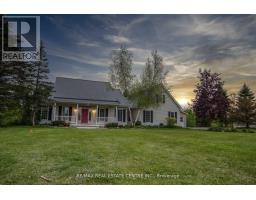53 RUSSELL HILL ROAD, Amaranth, Ontario, CA
Address: 53 RUSSELL HILL ROAD, Amaranth, Ontario
Summary Report Property
- MKT IDX9249097
- Building TypeHouse
- Property TypeSingle Family
- StatusBuy
- Added14 weeks ago
- Bedrooms6
- Bathrooms3
- Area0 sq. ft.
- DirectionNo Data
- Added On11 Aug 2024
Property Overview
Welcome to your peaceful forever home at 53 Russell Hill Road. Large 5+1 bedroom home located on close to 1/2 an acre in Amaranth, just 12 minutes west of Orangeville. Family room overlooks front porch on quiet street. Eat in kitchen plus dining room with walk-out to back deck. Bedroom on ground floor plus 3 Pc bathroom provide great accessibility. Primary bedroom has en-suite with soaker jet tub and walk-in closet. 3 more bedrooms located on the second level with another 4 Pc bathroom. Laundry located on second level making laundry days efficient! Finished basement includes additional living space and 6th bedroom. Separate entrance to basement located in 2 car garage, creates potential for an in-law suite. Finally this country estate has comfortable parking as it can fit up to 6 cars in the driveway and 2 cars in the garage! If you ever wanted to build an ice rink in your backyard, this is the place to do it! Treed perimeter creates your private lush oasis. Welcome home! **** EXTRAS **** Roof replaced 2023, Air conditioner replaced 2024, Furnace replaced 2021, Septic pumped Aug 2024. Vinyl siding replaced 2007, Permitted house addition 2007. (id:51532)
Tags
| Property Summary |
|---|
| Building |
|---|
| Land |
|---|
| Level | Rooms | Dimensions |
|---|---|---|
| Second level | Bathroom | Measurements not available |
| Bathroom | Measurements not available | |
| Primary Bedroom | 5.94 m x 5.8 m | |
| Bedroom 2 | 3 m x 3 m | |
| Bedroom 3 | 3.17 m x 3.93 m | |
| Bedroom 4 | 3.22 m x 2 m | |
| Basement | Bedroom | 3.73 m x 2.96 m |
| Ground level | Kitchen | 2.99 m x 3.14 m |
| Dining room | 3.6 m x 3.72 m | |
| Living room | 3.73 m x 4.51 m | |
| Bedroom 5 | 3 m x 3.17 m | |
| Bathroom | Measurements not available |
| Features | |||||
|---|---|---|---|---|---|
| Cul-de-sac | Wooded area | Open space | |||
| Level | Garage | Water purifier | |||
| Water softener | Garage door opener remote(s) | Dishwasher | |||
| Dryer | Range | Refrigerator | |||
| Stove | Washer | Window Coverings | |||
| Separate entrance | Central air conditioning | Fireplace(s) | |||






















































