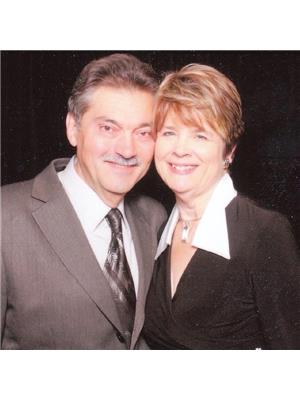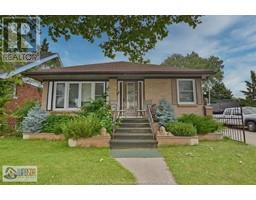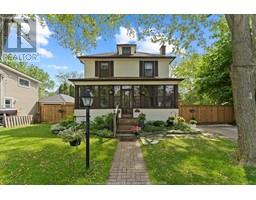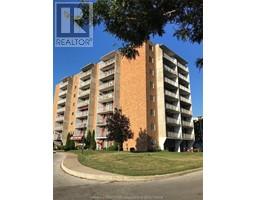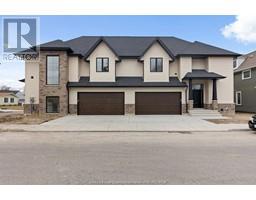125 South Riverview, Amherstburg, Ontario, CA
Address: 125 South Riverview, Amherstburg, Ontario
Summary Report Property
- MKT ID24013208
- Building TypeHouse
- Property TypeSingle Family
- StatusBuy
- Added1 weeks ago
- Bedrooms3
- Bathrooms4
- Area1972 sq. ft.
- DirectionNo Data
- Added On16 Jun 2024
Property Overview
An extremely rare opportunity to own waterfront property on the river in beautiful River Canard. Original owner has lovingly maintained this 3 bedroom 4 bath 1 3/4 storey home features open concept living/dining rooms w/stunning vaulted ceiling, 2 pc powder room and a pretty oak kitchen w/dinette and garden doors to large fenced yard with covered back porch, stamped concrete patio and storage building. The main floor also features a large primary bedroom w/walk in closet & 4 pc ensuite including a jacuzzi tub & stand alone shower & main floor laundry. Upstairs are 2 more spacious bedrooms & 4 pc bath. The lower level was recently re-done with two spacious areas for family gatherings & a 2 pc bath w/rough in for tub or shower. Double!stamped concrete drive & walkway & 2-car garage. The best part is a spectacular view overlooking river with additional deeded lot on the river. Taxes include $114.55 for vacant land on the river. (Paid separately) (id:51532)
Tags
| Property Summary |
|---|
| Building |
|---|
| Land |
|---|
| Level | Rooms | Dimensions |
|---|---|---|
| Second level | 4pc Bathroom | Measurements not available |
| Bedroom | Measurements not available | |
| Bedroom | Measurements not available | |
| Basement | 2pc Bathroom | Measurements not available |
| Utility room | Measurements not available | |
| Recreation room | Measurements not available | |
| Family room | Measurements not available | |
| Main level | Laundry room | Measurements not available |
| 4pc Ensuite bath | Measurements not available | |
| 2pc Bathroom | Measurements not available | |
| Primary Bedroom | Measurements not available | |
| Kitchen | Measurements not available | |
| Dining room | Measurements not available | |
| Living room | Measurements not available | |
| Foyer | Measurements not available |
| Features | |||||
|---|---|---|---|---|---|
| Double width or more driveway | Concrete Driveway | Finished Driveway | |||
| Front Driveway | Attached Garage | Garage | |||
| Inside Entry | Dishwasher | Dryer | |||
| Refrigerator | Stove | Washer | |||
| Central air conditioning | |||||



















































