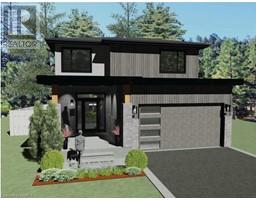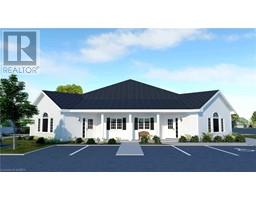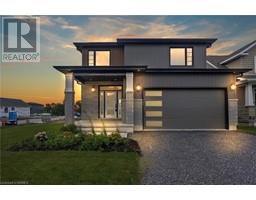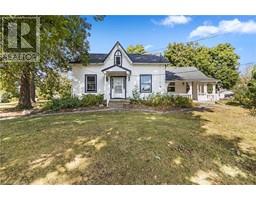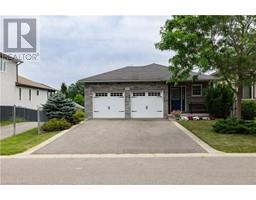4611 BATH Road 54 - Amherstview, Amherstview, Ontario, CA
Address: 4611 BATH Road, Amherstview, Ontario
Summary Report Property
- MKT ID40570036
- Building TypeHouse
- Property TypeSingle Family
- StatusBuy
- Added22 weeks ago
- Bedrooms4
- Bathrooms3
- Area2061 sq. ft.
- DirectionNo Data
- Added On18 Jun 2024
Property Overview
An exceptional opportunity awaits. Brookland Fine Homes is offering a unique chance to construct a distinctive modern residence with captivating southern views of Lake Ontario situated on a rare oversized lot off Loyalist Parkway. This property is poised to become the site for an impressive 4-bedroom home, characterized by upgraded details and contemporary colour schemes throughout. Boasting over 2000 sq/ft of sunlit living space on the main floor, the residence presents a spacious layout with generously sized rooms, soaring 9' ceilings, a custom kitchen featuring quartz counters, fantastic lighting, and welcoming areas for entertainment. Additionally, the home will include a separate functional space suitable for use as a guest/in-law suite or home office. The rear of this home opens up to the privacy of the treed backyard, completing the allure of this extraordinary build. (id:51532)
Tags
| Property Summary |
|---|
| Building |
|---|
| Land |
|---|
| Level | Rooms | Dimensions |
|---|---|---|
| Lower level | Other | 52'6'' x 47'9'' |
| Main level | 3pc Bathroom | 8'2'' x 5'0'' |
| Bedroom | 15'3'' x 11'11'' | |
| Laundry room | 12'1'' x 5'3'' | |
| Kitchen | 13'1'' x 13'0'' | |
| Dining room | 13'0'' x 11'0'' | |
| Great room | 22'3'' x 14'0'' | |
| 3pc Bathroom | 9'8'' x 4'11'' | |
| Bedroom | 13'7'' x 9'11'' | |
| Bedroom | 11'4'' x 9'4'' | |
| 4pc Bathroom | 13'7'' x 5'11'' | |
| Primary Bedroom | 15'5'' x 13'7'' |
| Features | |||||
|---|---|---|---|---|---|
| Southern exposure | Country residential | In-Law Suite | |||
| Attached Garage | Central air conditioning | ||||






