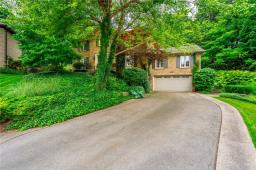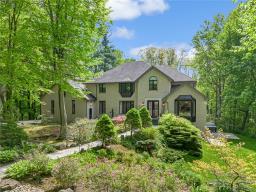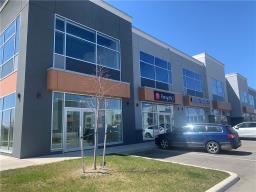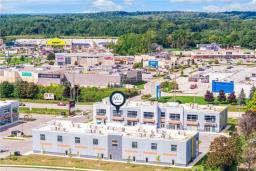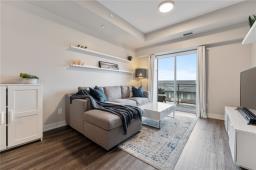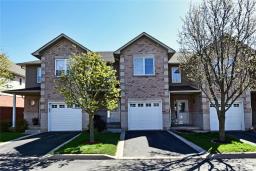1141 HARROGATE Drive, Ancaster, Ontario, CA
Address: 1141 HARROGATE Drive, Ancaster, Ontario
Summary Report Property
- MKT IDH4195055
- Building TypeRow / Townhouse
- Property TypeSingle Family
- StatusBuy
- Added22 weeks ago
- Bedrooms3
- Bathrooms2
- Area1950 sq. ft.
- DirectionNo Data
- Added On17 Jun 2024
Property Overview
Discover ultimate convenience and family comfort in this Freehold 3-storey townhouse boasting 3 bedrooms, 1.5 baths, and a double garage. Located near all the action, enjoy quick access to highways, shopping, gas, and more, along with nearby amenities and scenic walking trails. Parking is a breeze with room for 4 cars in the driveway and 2 in the garage. The bottom level rec room near the front door offers easy storage solutions. Gather in the spacious main floor featuring a large eat-in kitchen with ample counter space, a cozy dining area, and an open-concept living room with a gas fireplace. Plus, enjoy the convenience of a powder room. Upstairs, find tranquility in 3 bedrooms and 1 bath. The master suite impresses with its size, walk-in closet. The main bath features a shower and soaker tub for your enjoyment. Outside, the spacious backyard has a large deck, backs onto a parking lot, so more privacy without rear neighbours. Peace of mind with updated furnace and a/c in 2023, shingles in 2020, and no condo or road fees. Don't miss the chance to make this your new home! (id:51532)
Tags
| Property Summary |
|---|
| Building |
|---|
| Land |
|---|
| Level | Rooms | Dimensions |
|---|---|---|
| Second level | 4pc Bathroom | Measurements not available |
| Bedroom | 8' '' x 9' '' | |
| Bedroom | 10' '' x 11' '' | |
| Primary Bedroom | 17' '' x 13' '' | |
| Basement | Recreation room | Measurements not available |
| Ground level | 2pc Bathroom | Measurements not available |
| Eat in kitchen | 24' '' x 15' '' | |
| Living room | 24' '' x 16' '' |
| Features | |||||
|---|---|---|---|---|---|
| Double width or more driveway | Paved driveway | Dishwasher | |||
| Dryer | Refrigerator | Sauna | |||
| Stove | Washer & Dryer | Central air conditioning | |||



























