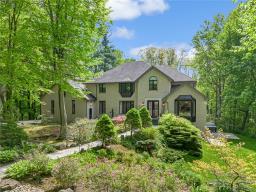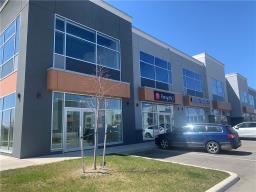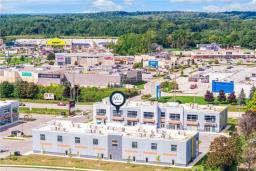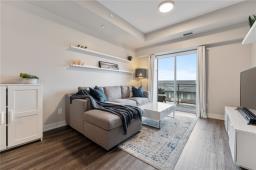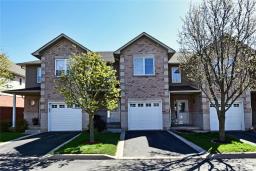143 KLEIN Circle, Ancaster, Ontario, CA
Address: 143 KLEIN Circle, Ancaster, Ontario
4 Beds2 Baths3696 sqftStatus: Buy Views : 93
Price
$1,844,997
Summary Report Property
- MKT IDH4197149
- Building TypeHouse
- Property TypeSingle Family
- StatusBuy
- Added22 weeks ago
- Bedrooms4
- Bathrooms2
- Area3696 sq. ft.
- DirectionNo Data
- Added On17 Jun 2024
Property Overview
Brand new home under construction in Ancaster Meadowlands by Scarlett Homes, loaded with over $125K in upgrades. INTERIOR SELECTIONS STILL AVAILABLE (paint, hardwood, ceramic tiles, kitchen, hardware and handles, faucets, trim, stain). Includes second set of stairs to basement. 3-4 months to complete once interior selections are completed. UPGRADES INCLUDE: 10 foot main floor ceiling, 8'6" raised basement, curved oak staircase, upgraded iron knuckle spindles, finished basement lower landing, granite/quartz throughout kitchen counters and kitchen island, granite/quartz kitchen backsplash, oversized kitchen cabinets, stainless steel hood fan, built-in opening for your oven unit, over 40 pot lights and an upgraded garage door). (id:51532)
Tags
| Property Summary |
|---|
Property Type
Single Family
Building Type
House
Storeys
2
Square Footage
3696 sqft
Title
Freehold
Land Size
45 x 105|under 1/2 acre
Parking Type
Attached Garage,Gravel,Inside Entry
| Building |
|---|
Bedrooms
Above Grade
4
Bathrooms
Total
4
Interior Features
Basement Type
Full (Partially finished)
Building Features
Features
Park setting, Park/reserve, Golf course/parkland, Crushed stone driveway, Carpet Free, Sump Pump
Foundation Type
Poured Concrete
Style
Detached
Architecture Style
2 Level
Square Footage
3696 sqft
Rental Equipment
Other, Water Heater
Heating & Cooling
Cooling
Central air conditioning
Heating Type
Forced air
Utilities
Utility Sewer
Municipal sewage system
Water
Municipal water
Exterior Features
Exterior Finish
Brick, Stone, Stucco
Parking
Parking Type
Attached Garage,Gravel,Inside Entry
Total Parking Spaces
3
| Land |
|---|
Other Property Information
Zoning Description
Residential
| Level | Rooms | Dimensions |
|---|---|---|
| Second level | 3pc Bathroom | 7' 4'' x 9' 0'' |
| 4pc Bathroom | 5' 11'' x 10' 4'' | |
| Bedroom | 16' 2'' x 10' 4'' | |
| Bedroom | 14' 0'' x 11' 8'' | |
| Bedroom | 11' 0'' x 13' 0'' | |
| Den | 11' 0'' x 10' 10'' | |
| Primary Bedroom | 15' 3'' x 20' 2'' | |
| Ensuite | 11' 10'' x 14' 2'' | |
| Ground level | Bathroom | 4' 0'' x 7' 1'' |
| Living room | 15' 10'' x 10' 4'' | |
| Laundry room | 8' 0'' x 5' 5'' | |
| Dining room | 17' 6'' x 20' 9'' | |
| Family room | 17' 6'' x 20' 9'' | |
| Kitchen | 17' 6'' x 20' 9'' |
| Features | |||||
|---|---|---|---|---|---|
| Park setting | Park/reserve | Golf course/parkland | |||
| Crushed stone driveway | Carpet Free | Sump Pump | |||
| Attached Garage | Gravel | Inside Entry | |||
| Central air conditioning | |||||








