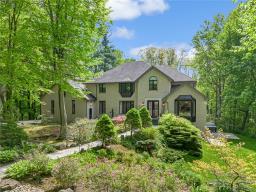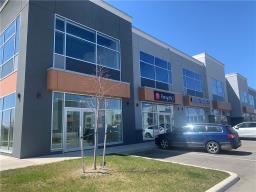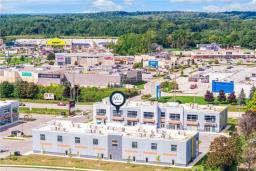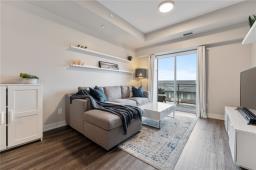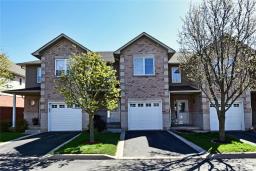150 WILSON Street W|Unit #112, Ancaster, Ontario, CA
Address: 150 WILSON Street W|Unit #112, Ancaster, Ontario
Summary Report Property
- MKT IDH4201618
- Building TypeApartment
- Property TypeSingle Family
- StatusBuy
- Added13 weeks ago
- Bedrooms2
- Bathrooms2
- Area1230 sq. ft.
- DirectionNo Data
- Added On16 Aug 2024
Property Overview
Beautifully updated and meticulously maintained 2 bedroom 2 bathroom condo located in the heart of Ancaster. Best of all, this unit offers 2 underground parking spots. The sought after "Mews of Ancaster" features manicured grounds and plenty of green space. Just steps to all amenities, shopping, grocery stores, restaurants and the theatre. This spacious 1230 sq/ft unit has a bright open concept floorplan. The tastefully updated eat-in kitchen offers custom maple cabinetry, ceramic floors, subway tile backsplash, undercabinet lighting, pot lights and decorative pantry with glass doors. Natural light floods the living and dining room, highlighting the gleaming maple hardwood floors. A tranquil sunroom is the ideal space to enjoy morning coffee. Freshly painted throughout in warm neutral tones. Spoil yourself in the spacious primary bedroom with walk in closet and remodeled private ensuite with soaker tub. The guest bathroom has also been updated and features white tile and seamless glass shower. The second bedroom can be utilized as a den or home office. Convenient in suite laundry room offers lots of additional storage space. No waiting for elevators as the unit is located on the first floor. In addition to the beautiful sunroom there is also a private outdoor patio area. Absolute move in ready. Show with confidence. Condo fee includes Bell Fibe high speed internet, tv and phone. (id:51532)
Tags
| Property Summary |
|---|
| Building |
|---|
| Level | Rooms | Dimensions |
|---|---|---|
| Ground level | Sunroom | 19' 3'' x 7' 5'' |
| 3pc Bathroom | 7' 8'' x 5' '' | |
| Bedroom | 14' '' x 10' '' | |
| 4pc Ensuite bath | 10' '' x 5' 6'' | |
| Primary Bedroom | 18' 7'' x 12' 4'' | |
| Laundry room | 7' 5'' x 7' 2'' | |
| Eat in kitchen | 16' '' x 9' 9'' | |
| Dining room | 15' 7'' x 10' '' | |
| Living room | 15' 7'' x 10' 3'' |
| Features | |||||
|---|---|---|---|---|---|
| Park setting | Park/reserve | Conservation/green belt | |||
| Golf course/parkland | Balcony | Paved driveway | |||
| Balcony enclosed | Automatic Garage Door Opener | Underground | |||
| Dishwasher | Dryer | Intercom | |||
| Microwave | Refrigerator | Stove | |||
| Washer | Central air conditioning | ||||

























































