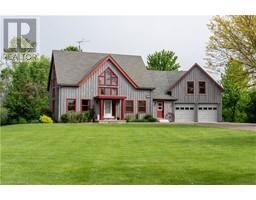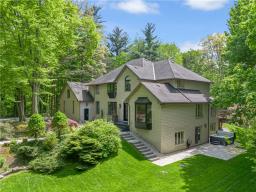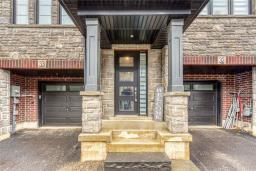150 WILSON Street W|Unit #318, Ancaster, Ontario, CA
Address: 150 WILSON Street W|Unit #318, Ancaster, Ontario
1 Beds1 Baths904 sqftStatus: Buy Views : 440
Price
$499,000
Summary Report Property
- MKT IDH4193577
- Building TypeApartment
- Property TypeSingle Family
- StatusBuy
- Added1 weeks ago
- Bedrooms1
- Bathrooms1
- Area904 sq. ft.
- DirectionNo Data
- Added On18 Jun 2024
Property Overview
Lovely 1 bedroom condo unit in popular, "Ancaster Mews", within easy walking distance of shops, banks and grocery stores; bus service at your door, includes 1 parking space. Large, bright living and dining room area provide plenty of space for comfortable enjoyment. Spotless Kitchen with plenty of storage. Beautiful Sunny balcony off the living room overlooking beautiful treed area. Generous size Primary bedroom with walk-in closet. Recently updated 4-piece bathroom with accessibility features installed. In-suite laundry. Unit now vacant & easy to show. (id:51532)
Tags
| Property Summary |
|---|
Property Type
Single Family
Building Type
Apartment
Storeys
1
Square Footage
904 sqft
Title
Condominium
Land Size
0 x 0
Built in
1985
Parking Type
Shared,Underground
| Building |
|---|
Bedrooms
Above Grade
1
Bathrooms
Total
1
Interior Features
Appliances Included
Dishwasher, Dryer, Freezer, Intercom, Refrigerator, Stove, Washer, Window Coverings
Basement Type
None
Building Features
Features
Park setting, Park/reserve, Conservation/green belt, Golf course/parkland, Balcony, Paved driveway, Year Round Living, Shared Driveway, No Pet Home, Automatic Garage Door Opener
Foundation Type
Poured Concrete
Square Footage
904 sqft
Rental Equipment
None
Heating & Cooling
Cooling
Central air conditioning
Heating Type
Baseboard heaters, Forced air
Utilities
Utility Sewer
Municipal sewage system
Water
Municipal water
Exterior Features
Exterior Finish
Brick
Neighbourhood Features
Community Features
Community Centre
Amenities Nearby
Golf Course, Public Transit, Recreation, Schools
Maintenance or Condo Information
Maintenance Fees
$511.59 Monthly
Parking
Parking Type
Shared,Underground
Total Parking Spaces
1
| Level | Rooms | Dimensions |
|---|---|---|
| Ground level | Foyer | Measurements not available |
| Laundry room | Measurements not available | |
| 4pc Bathroom | 8' 7'' x 5' 6'' | |
| Bedroom | 20' '' x 12' '' | |
| Kitchen | 8' 6'' x 11' 10'' | |
| Living room/Dining room | 18' 8'' x 16' 6'' |
| Features | |||||
|---|---|---|---|---|---|
| Park setting | Park/reserve | Conservation/green belt | |||
| Golf course/parkland | Balcony | Paved driveway | |||
| Year Round Living | Shared Driveway | No Pet Home | |||
| Automatic Garage Door Opener | Shared | Underground | |||
| Dishwasher | Dryer | Freezer | |||
| Intercom | Refrigerator | Stove | |||
| Washer | Window Coverings | Central air conditioning | |||







































