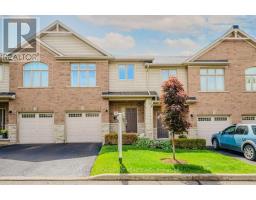2420 KIRSTIE Court, Burlington, Ontario, CA
Address: 2420 KIRSTIE Court, Burlington, Ontario
Summary Report Property
- MKT IDH4196562
- Building TypeHouse
- Property TypeSingle Family
- StatusBuy
- Added1 weeks ago
- Bedrooms4
- Bathrooms2
- Area1410 sq. ft.
- DirectionNo Data
- Added On19 Jun 2024
Property Overview
Welcome to quiet Kirstie Court in the beautiful community of Brant Hills! This lovely 2-storey, 3 + 1 bedrooms, 1.5 bath, home is located on a large pie shaped, private lot, backing onto green space! Enter to a brand new Kitchen with new stainless steel appliances and large windows for lots of natural light! The spacious main floor with brand new flooring, offers open living/dining room layout with neutral decor, and walkout sliding doors to rear yard! 2piece bath completes the main floor. Second Floor offers three generous sized bedrooms, and family bathroom. Fully finished basement with 4th bedroom, New carpet in large Rec Room, Laundry and Storage. Pool Sized Yard is ready for your dream finishes - features a brand new fence and retaining wall and no rear neighbours for plenty of privacy! Look forward to life in this quiet court, and convenient location! (id:51532)
Tags
| Property Summary |
|---|
| Building |
|---|
| Level | Rooms | Dimensions |
|---|---|---|
| Second level | 4pc Bathroom | Measurements not available |
| Bedroom | 11' 0'' x 11' 0'' | |
| Bedroom | 12' 0'' x 10' 0'' | |
| Primary Bedroom | 18' 0'' x 12' 0'' | |
| Basement | Laundry room | Measurements not available |
| Bedroom | 11' 0'' x 10' 0'' | |
| Family room | 18' 0'' x 12' 0'' | |
| Ground level | 2pc Bathroom | Measurements not available |
| Living room | 17' 0'' x 8' 0'' | |
| Dining room | 12' 0'' x 9' 0'' | |
| Kitchen | 17' 0'' x 12' 0'' |
| Features | |||||
|---|---|---|---|---|---|
| Park setting | Sloping | Park/reserve | |||
| Conservation/green belt | Beach | Paved driveway | |||
| Attached Garage | Dishwasher | Dryer | |||
| Freezer | Refrigerator | Stove | |||
| Washer | Window Coverings | Central air conditioning | |||
























































