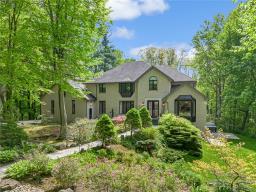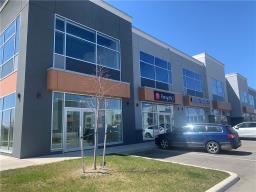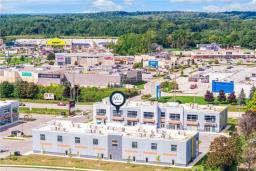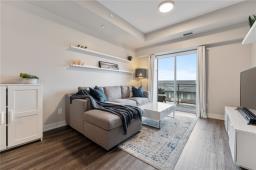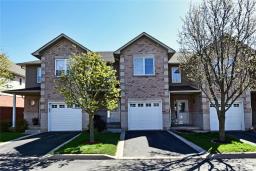150 WILSON Street W|Unit #PH3, Ancaster, Ontario, CA
Address: 150 WILSON Street W|Unit #PH3, Ancaster, Ontario
2 Beds2 Baths2010 sqftStatus: Buy Views : 674
Price
$899,900
Summary Report Property
- MKT IDH4186467
- Building TypeApartment
- Property TypeSingle Family
- StatusBuy
- Added12 weeks ago
- Bedrooms2
- Bathrooms2
- Area2010 sq. ft.
- DirectionNo Data
- Added On26 Aug 2024
Property Overview
Spacious MEWS PENTHOUSE! Rare opportunity! Lovely open concept 2 bedroom plus den penthouse with a garden view and rooftop terrace. Superior flooring throughout with abundant natural lighting. Close to public transit, shopping, banking, places of worship, library, restaurants, entertainment, medical services, H.G.& C.C., Dundas Valley Conservation Area, HWY 403 and the Linc. This penthouse comes with 3 underground parking spaces (#96, #97 & #38). Book your showing today - 24 hours notice required! It will not disappoint! (id:51532)
Tags
| Property Summary |
|---|
Property Type
Single Family
Building Type
Apartment
Storeys
1
Square Footage
2010 sqft
Title
Condominium
Land Size
0 x 0
Built in
1985
Parking Type
Shared,Underground
| Building |
|---|
Bedrooms
Above Grade
2
Bathrooms
Total
2
Interior Features
Appliances Included
Dishwasher, Dryer, Intercom, Refrigerator, Stove, Washer, Window Coverings
Basement Type
None
Building Features
Features
Southern exposure, Balcony, Paved driveway, Year Round Living, Carpet Free, Shared Driveway, Automatic Garage Door Opener
Foundation Type
Poured Concrete
Construction Material
Concrete block, Concrete Walls
Square Footage
2010 sqft
Rental Equipment
Water Heater
Heating & Cooling
Cooling
Central air conditioning
Heating Type
Baseboard heaters, Forced air
Utilities
Utility Sewer
Municipal sewage system
Water
Municipal water
Exterior Features
Exterior Finish
Brick, Concrete
Maintenance or Condo Information
Maintenance Fees
$1341 Monthly
Parking
Parking Type
Shared,Underground
Total Parking Spaces
3
| Level | Rooms | Dimensions |
|---|---|---|
| Ground level | Foyer | 9' 4'' x 6' 4'' |
| Laundry room | 8' 10'' x 7' 3'' | |
| Bedroom | 20' 10'' x 11' 6'' | |
| 4pc Ensuite bath | 9' 8'' x 7' 6'' | |
| Primary Bedroom | 24' 1'' x 14' 1'' | |
| 3pc Bathroom | 9' 7'' x 5' '' | |
| Den | 11' 8'' x 9' 7'' | |
| Dinette | 12' 2'' x 7' 4'' | |
| Kitchen | 16' '' x 8' 8'' | |
| Dining room | 17' 8'' x 15' 8'' | |
| Living room | 24' 5'' x 16' 8'' |
| Features | |||||
|---|---|---|---|---|---|
| Southern exposure | Balcony | Paved driveway | |||
| Year Round Living | Carpet Free | Shared Driveway | |||
| Automatic Garage Door Opener | Shared | Underground | |||
| Dishwasher | Dryer | Intercom | |||
| Refrigerator | Stove | Washer | |||
| Window Coverings | Central air conditioning | ||||























































