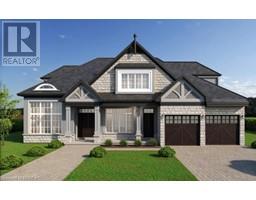209 JOHN FREDERICK Drive 426 - Harmony Hall, Ancaster, Ontario, CA
Address: 209 JOHN FREDERICK Drive, Ancaster, Ontario
Summary Report Property
- MKT ID40709536
- Building TypeHouse
- Property TypeSingle Family
- StatusBuy
- Added1 weeks ago
- Bedrooms4
- Bathrooms3
- Area1900 sq. ft.
- DirectionNo Data
- Added On24 Mar 2025
Property Overview
Stunning Ancaster home finished with quality materials and expert craftsmanship, offering the perfect blend of elegance and functionality. The bright and spacious interior features a gorgeous white kitchen with quartz countertops and a large island, seamlessly flowing into a generous living room highlighted by a striking feature wall and fireplace. The primary suite is a true retreat, complete with a walk-in closet and a luxurious four-piece ensuite. Convenience is key with bedroom-level laundry. A fully finished basement that includes a rec room and a potential fourth bedroom or office space. Enjoy a double-car garage with inside entry, along with parking for up to four vehicles. Step outside into an entertainer’s paradise, where an oversized backyard offers an interlock patio, built-in BBQ and wet bar, and a large pavilion with ample seating, a gas fireplace, and a TV connection, making it the perfect space for hosting family and friends. Located in the desirable Harmony Hall Ancaster neighborhood, this home provides easy access to highways, public transit, outdoor recreation, shopping, restaurants, and top-rated schools. Don’t miss this incredible opportunity to own a beautifully updated home in a prime location! (id:51532)
Tags
| Property Summary |
|---|
| Building |
|---|
| Land |
|---|
| Level | Rooms | Dimensions |
|---|---|---|
| Second level | Laundry room | 5'4'' x 10'7'' |
| 4pc Bathroom | Measurements not available | |
| Bedroom | 10'3'' x 13'3'' | |
| Bedroom | 10'10'' x 13'4'' | |
| 4pc Bathroom | Measurements not available | |
| Primary Bedroom | 16'11'' x 13'11'' | |
| Basement | Bedroom | 12'3'' x 9'8'' |
| Recreation room | 12'5'' x 21'4'' | |
| Main level | 2pc Bathroom | Measurements not available |
| Living room | 19'5'' x 13'8'' | |
| Breakfast | 9'7'' x 7'3'' | |
| Kitchen | 11'2'' x 9'9'' |
| Features | |||||
|---|---|---|---|---|---|
| Conservation/green belt | Automatic Garage Door Opener | Attached Garage | |||
| Dishwasher | Dryer | Refrigerator | |||
| Stove | Washer | Central air conditioning | |||


































































