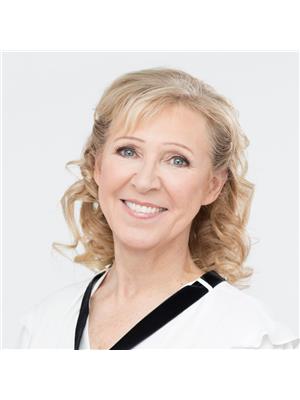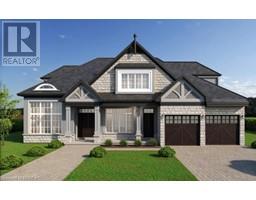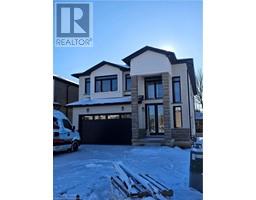647 TOMAHAWK Crescent 421 - Oakhill/Clearview Ancaster Heights/Mohawk, Ancaster, Ontario, CA
Address: 647 TOMAHAWK Crescent, Ancaster, Ontario
Summary Report Property
- MKT ID40696756
- Building TypeHouse
- Property TypeSingle Family
- StatusBuy
- Added7 weeks ago
- Bedrooms4
- Bathrooms2
- Area2546 sq. ft.
- DirectionNo Data
- Added On07 Feb 2025
Property Overview
Welcome to this Lovely, Bright, Spacious Well Cared For Family Home in Beautiful Ancaster! Situated on a Nicely Landscaped Fully Fenced 70' x 100' Lot Overlooking Private Back Yard from Spacious Deck. Living Rm, Dining Rm and Hallway feature Hardwood Flooring. Sliding Doors from Dining Rm to Deck. Top Quality Updated Eat In Kitchen with Granite Countertops, Tile Flooring, Stainless Steel Appliances with Induction Stove. Primary Bdrm with Ensuite Privileges to Modern Updated Bathroom with Double Sinks and Tile Flooring. Two Additional Bdrm's Complete the Main Level. The Lower Level features a Large Family Rm with Half Wall Wainscotting, Brick Gas Fireplace, Insulated Vinyl Flooring and Sliding Doors to Walkout Patio. A Third Bedroom, Updated 4pc Bath, Laundry Rm and Utility Rm complete this level with Inside Access to Garage with Workbench. Gas BBQ Hookup. Furnace and AC are 4.5 yrs new with Transferrable Warranties. This Home is Located in a Family Friendly Neighborhood Close to Schools, Shopping, Services and Major Highway Access. An Absolute Pleasure to Show!! (id:51532)
Tags
| Property Summary |
|---|
| Building |
|---|
| Land |
|---|
| Level | Rooms | Dimensions |
|---|---|---|
| Lower level | Utility room | Measurements not available |
| Laundry room | Measurements not available | |
| 4pc Bathroom | Measurements not available | |
| Bedroom | 13'2'' x 9'6'' | |
| Family room | 20'0'' x 13'0'' | |
| Main level | 5pc Bathroom | Measurements not available |
| Bedroom | 12'1'' x 11'0'' | |
| Bedroom | 13'5'' x 11'0'' | |
| Primary Bedroom | 15'4'' x 12'0'' | |
| Eat in kitchen | 15'0'' x 12'0'' | |
| Dining room | 12'4'' x 11'6'' | |
| Living room | 18'6'' x 17'0'' |
| Features | |||||
|---|---|---|---|---|---|
| Conservation/green belt | Paved driveway | Sump Pump | |||
| Automatic Garage Door Opener | Attached Garage | Central Vacuum | |||
| Dishwasher | Dryer | Microwave | |||
| Refrigerator | Stove | Washer | |||
| Hood Fan | Window Coverings | Garage door opener | |||
| Central air conditioning | |||||


























































