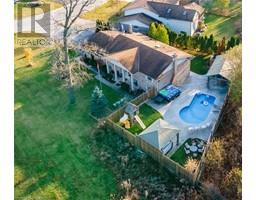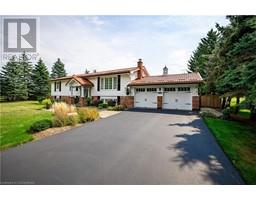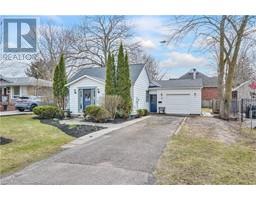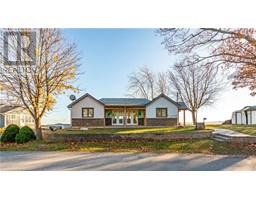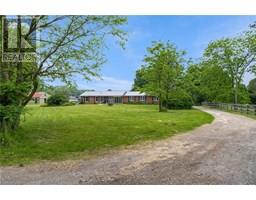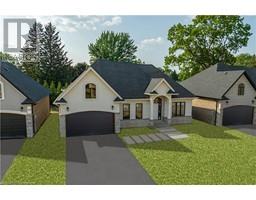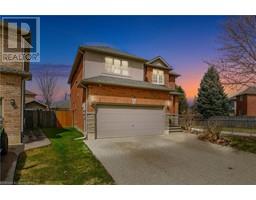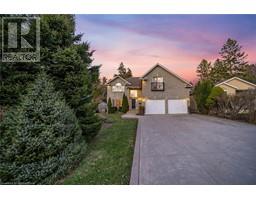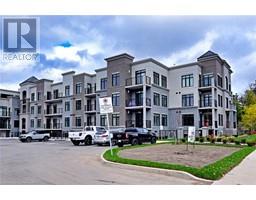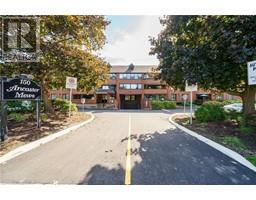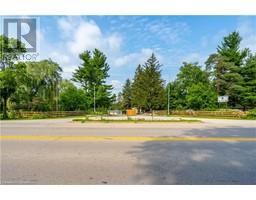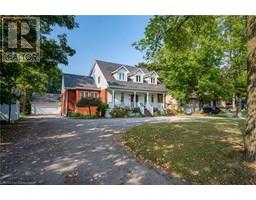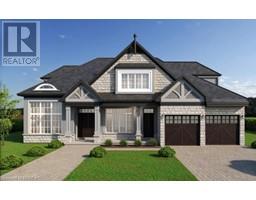37 MARR Lane 423 - Meadowlands, Ancaster, Ontario, CA
Address: 37 MARR Lane, Ancaster, Ontario
Summary Report Property
- MKT ID40738339
- Building TypeRow / Townhouse
- Property TypeSingle Family
- StatusBuy
- Added12 hours ago
- Bedrooms2
- Bathrooms3
- Area1454 sq. ft.
- DirectionNo Data
- Added On15 Jul 2025
Property Overview
Welcome to this stunning 3-storey end-unit freehold townhouse in one of Ancaster’s most sought-after neighbourhoods. Built in 2020 by Marz Homes, this 2-bedroom, 2.5-bath gem offers 1,454 sq ft of modern living space with thoughtful upgrades throughout. The main level features a bright office with garage access—ideal for remote professionals. The heart of the home is the open-concept second floor, where the updated kitchen boasts quartz countertops, subway tile backsplash, and a walk-in pantry. Enjoy seamless entertaining in the combined dining/living area with walkout to a spacious west-facing balcony—perfect for BBQs and catching the sunset. Upstairs, find two generously sized bedrooms, Primary bedroom w/ Ensuite!Road fee of $89.00 includes grass cutting, snow removal & visitor parking. Walking distance to Immaculate Conception & Ancaster Meadow schools, steps to Bennett’s Apples & Cider, and minutes from Ancaster Meadowlands shopping, dining, golf, and quick 403 access. A must-see home! (id:51532)
Tags
| Property Summary |
|---|
| Building |
|---|
| Land |
|---|
| Level | Rooms | Dimensions |
|---|---|---|
| Second level | 2pc Bathroom | Measurements not available |
| Laundry room | Measurements not available | |
| Eat in kitchen | 8'6'' x 11'0'' | |
| Dining room | 8'10'' x 9'4'' | |
| Living room | 10'7'' x 18'0'' | |
| Third level | 4pc Bathroom | Measurements not available |
| Bedroom | 8'11'' x 7'10'' | |
| Full bathroom | Measurements not available | |
| Primary Bedroom | 10'8'' x 13'4'' | |
| Main level | Office | 9'7'' x 8'1'' |
| Foyer | Measurements not available |
| Features | |||||
|---|---|---|---|---|---|
| Southern exposure | Corner Site | Automatic Garage Door Opener | |||
| Attached Garage | Dishwasher | Refrigerator | |||
| Stove | Washer | Microwave Built-in | |||
| Hood Fan | Window Coverings | Garage door opener | |||
| Central air conditioning | |||||























