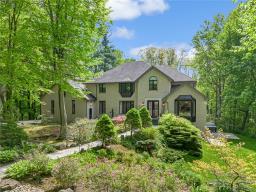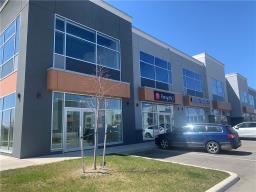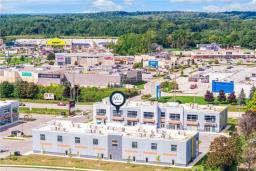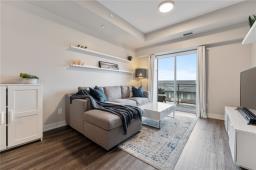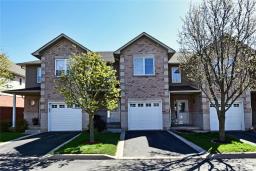LOT 22 Miller Drive, Ancaster, Ontario, CA
Address: LOT 22 Miller Drive, Ancaster, Ontario
Summary Report Property
- MKT IDH4202346
- Building TypeHouse
- Property TypeSingle Family
- StatusBuy
- Added14 weeks ago
- Bedrooms4
- Bathrooms4
- Area3616 sq. ft.
- DirectionNo Data
- Added On12 Aug 2024
Property Overview
TO BE BUILT- 3617 Sqf Zeina Homes modified UNISON model. This custom home features Elevator from basement to second floor, spacious 4 Bedrooms + 4 Bathrooms . Double door entrance leads to an open layout main floor with modern décor and abundant natural light. Custom kitchen boasts center island and vast amount of modern cabinetry. Sliding doors from kitchen leads to the backyard. Basement has separate entrance. Oak staircase, oversized windows, granite/quartz counters, undermount sinks, hardwood floors, porcelain tile, brick to roof exterior, 2 car garage and much more! Mature Ancaster neighborhood resides close to all amenities, parks, schools, shopping, bus routes, access to highway 403, restaurants, Costco, Ancaster fairgrounds, Ancaster business park & more. Please visit the Zeina Homes model home at 29 Roselawn Avenue (Ancaster) for more info. (id:51532)
Tags
| Property Summary |
|---|
| Building |
|---|
| Level | Rooms | Dimensions |
|---|---|---|
| Second level | 4pc Ensuite bath | Measurements not available |
| 4pc Bathroom | Measurements not available | |
| Bedroom | 17' 2'' x 12' 0'' | |
| Bedroom | 17' 0'' x 12' 0'' | |
| Bedroom | 11' 0'' x 17' 0'' | |
| 5pc Ensuite bath | Measurements not available | |
| Primary Bedroom | 18' 10'' x 15' 8'' | |
| Ground level | Dinette | 11' 9'' x 12' 7'' |
| 2pc Bathroom | Measurements not available | |
| Kitchen | 13' 5'' x 22' 3'' | |
| Dining room | 14' 5'' x 16' 11'' | |
| Great room | 17' 0'' x 14' 10'' | |
| Living room | 14' 9'' x 17' 0'' |
| Features | |||||
|---|---|---|---|---|---|
| Double width or more driveway | Paved driveway | Sump Pump | |||
| Automatic Garage Door Opener | Central air conditioning | ||||

























































