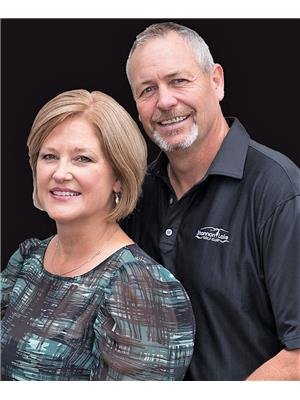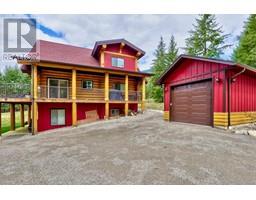7918 Gardiner Road Lot# 9 North Shuswap, Anglemont, British Columbia, CA
Address: 7918 Gardiner Road Lot# 9, Anglemont, British Columbia
Summary Report Property
- MKT ID10311213
- Building TypeHouse
- Property TypeSingle Family
- StatusBuy
- Added21 weeks ago
- Bedrooms5
- Bathrooms4
- Area3211 sq. ft.
- DirectionNo Data
- Added On06 Jan 2025
Property Overview
Covered under New Home warranty Beautiful Beach Front Home, ideal location for summer fun & entertainment or to live a serene life all year round. Bring your boats, jet skis, ATV’s and cold beverages. This home was built in 2021 and offers a most coveted lifestyle. This place is great for the outdoor enthusiast with a huge concrete deck, patio, and fire on the beach. A basement suite with a separate entrance & laundry, works well for short or long-term rentals. The home also boasts 2 primary bedrooms with ensuites one in the loft and the other on the main. The kitchen counters & cupboards extend into the dining area for the well-equipped chef, and storage galore with a bonus extra large walk-in pantry. The home is also wired for a Hot tub and two spots for RV’s with electricity, sewer and water. Come live the most desirable Shuswap lifestyle! (id:51532)
Tags
| Property Summary |
|---|
| Building |
|---|
| Level | Rooms | Dimensions |
|---|---|---|
| Second level | 4pc Bathroom | Measurements not available |
| Primary Bedroom | 20'6'' x 18'1'' | |
| Basement | Other | 8' x 3'3'' |
| Laundry room | 10'2'' x 11'2'' | |
| 5pc Bathroom | 8'5'' x 11'2'' | |
| Bedroom | 9'11'' x 16'8'' | |
| Bedroom | 9'5'' x 12'7'' | |
| Bedroom | 15' x 10'8'' | |
| Kitchen | 4'5'' x 12' | |
| Recreation room | 18'7'' x 18' | |
| Main level | 4pc Bathroom | Measurements not available |
| 3pc Bathroom | Measurements not available | |
| Bedroom | 12'6'' x 11'8'' | |
| Laundry room | 12'5'' x 6'1'' | |
| Living room | 18'7'' x 16'11'' | |
| Dining room | 7'3'' x 12'1'' | |
| Kitchen | 13'8'' x 12'1'' |
| Features | |||||
|---|---|---|---|---|---|
| Central island | Attached Garage(2) | Refrigerator | |||
| Dishwasher | Dryer | Range - Gas | |||
| Washer | Washer & Dryer | Central air conditioning | |||














































































































