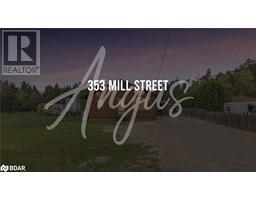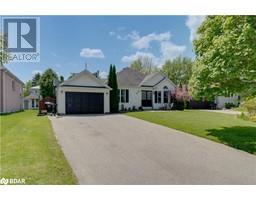72 MARGARET Street ES10 - Angus, Angus, Ontario, CA
Address: 72 MARGARET Street, Angus, Ontario
Summary Report Property
- MKT ID40595670
- Building TypeHouse
- Property TypeSingle Family
- StatusBuy
- Added1 weeks ago
- Bedrooms2
- Bathrooms1
- Area857 sq. ft.
- DirectionNo Data
- Added On19 Jun 2024
Property Overview
Welcome to 72 Margaret St, a charming 2-bedroom, 1-bathroom home situated on a spacious and deep lot in the heart of Angus. This meticulously maintained property boasts stunning landscaped yard, offering both beauty and privacy. Step inside to discover a cozy and inviting living space perfect for first-time homebuyers or those looking to downsize. The layout is thoughtfully designed to maximize comfort and functionality, featuring an eat-in kitchen, hardwood floors and ample natural light streaming through the windows. Generac generator provides back-up power to the entire home in case of a power outage. The outdoor space is a true highlight, featuring lush gardens and plenty of room for outdoor activities or entertaining guests. Whether you have a green thumb or simply enjoy relaxing in a serene environment, this backyard will not disappoint. Ample parking space is a plus. Location is key, and this home delivers! Enjoy the convenience of being within walking distance to shopping, schools, a recreation center, and scenic trails. For those with a commute, you'll appreciate the short drive to Base Borden, Alliston, and Barrie, making this an ideal spot for both work and leisure. (id:51532)
Tags
| Property Summary |
|---|
| Building |
|---|
| Land |
|---|
| Level | Rooms | Dimensions |
|---|---|---|
| Main level | Bedroom | 14'3'' x 8'3'' |
| Primary Bedroom | 14'8'' x 8'3'' | |
| 4pc Bathroom | Measurements not available | |
| Laundry room | 9'4'' x 4'11'' | |
| Living room | 17'0'' x 10'4'' | |
| Eat in kitchen | 19'0'' x 13'6'' |
| Features | |||||
|---|---|---|---|---|---|
| Paved driveway | None | ||||



























































