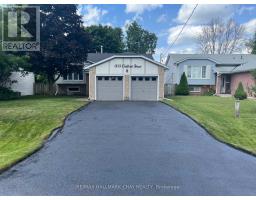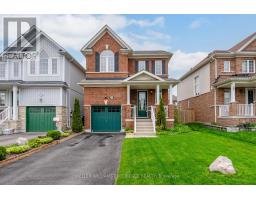38 GOLD PARK GATE, Essa, Ontario, CA
Address: 38 GOLD PARK GATE, Essa, Ontario
Summary Report Property
- MKT IDN8437506
- Building TypeHouse
- Property TypeSingle Family
- StatusBuy
- Added1 weeks ago
- Bedrooms3
- Bathrooms3
- Area0 sq. ft.
- DirectionNo Data
- Added On18 Jun 2024
Property Overview
Welcome to 38 Gold Park Gate, Angus a stunning, beautifully landscaped property offering over 2,200 sqft of spacious living space. Upon entering, you'll be greeted by an open-concept layout with large windows that fill the home with natural light. The main floor features bamboo hardwood flooring and elegant oak stairs. The modern kitchen boasts a large island and stylish backsplash, with a walkout to your private backyard oasis. Enjoy the convenience of inside entry from the insulated double car garage. The primary bedroom includes a spacious walk-in closet and a full ensuite bathroom with a separate shower, double sinks, and a luxurious soaker tub. The second floor also hosts two additional large bedrooms and a convenient laundry room. The partially finished basement offers ample space for your design ideas, plenty of storage, and is roughed in for a bathroom. The fully fenced backyard is professionally landscaped with an interlocking patio, ensuring easy maintenance. Entertain family and friends while soaking up the sun in the saltwater inground pool. Located in a sought-after, family-friendly community, this home is a short drive to Alliston, Base Borden, Barrie, and other amenities. Don't miss the opportunity to make this exceptional property your new home - QUICK CLOSE AVAILABLE! (id:51532)
Tags
| Property Summary |
|---|
| Building |
|---|
| Level | Rooms | Dimensions |
|---|---|---|
| Second level | Primary Bedroom | 8.81 m x 4.24 m |
| Bedroom | 5.13 m x 3.48 m | |
| Bedroom | 3.66 m x 3.35 m | |
| Bathroom | Measurements not available | |
| Main level | Dining room | 5.77 m x 3.3 m |
| Kitchen | 4.27 m x 2.9 m | |
| Eating area | 5.59 m x 4.44 m | |
| Family room | 5.59 m x 4.44 m | |
| Bathroom | Measurements not available |
| Features | |||||
|---|---|---|---|---|---|
| Irregular lot size | Paved yard | Attached Garage | |||
| Garage door opener remote(s) | Water Heater - Tankless | Water softener | |||
| Dishwasher | Dryer | Range | |||
| Refrigerator | Stove | Central air conditioning | |||






































































