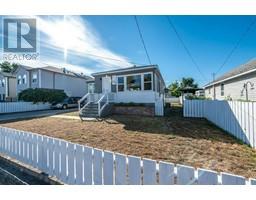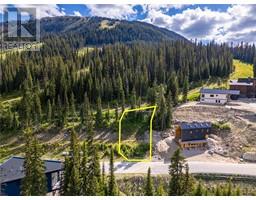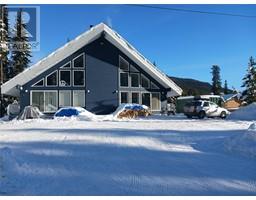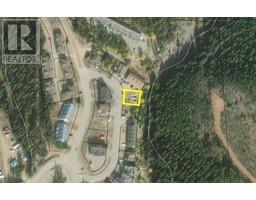300 CREEKVIEW Road Unit# SL5 Penticton Apex, Apex Mountain, British Columbia, CA
Address: 300 CREEKVIEW Road Unit# SL5, Apex Mountain, British Columbia
Summary Report Property
- MKT ID10329469
- Building TypeRow / Townhouse
- Property TypeSingle Family
- StatusBuy
- Added1 weeks ago
- Bedrooms3
- Bathrooms2
- Area1142 sq. ft.
- DirectionNo Data
- Added On03 Dec 2024
Property Overview
Discover the ultimate mountain getaway with this 3-bedroom, 2-bathroom end-unit townhouse located in the heart of Apex Mountain Resort. Perfectly positioned for adventure and relaxation, this property offers true ski-in/ski-out access. Step inside to find luxury finishes, including heated stamped concrete floors, ensuring comfort after a day on the slopes. The cozy open-concept layout features breathtaking sunrise views from the private hot tub, creating the perfect setting for unwinding. This rare gem also boasts a single-car garage—a coveted feature at Apex—providing storage for your gear and convenience for your vehicle. Just a short walk to the village, you’re never far from dining, shopping, and resort amenities. Whether you’re looking for a personal retreat or an investment opportunity, this property offers strong short-term rental income potential. Don’t miss your chance! (id:51532)
Tags
| Property Summary |
|---|
| Building |
|---|
| Level | Rooms | Dimensions |
|---|---|---|
| Second level | Primary Bedroom | 12'0'' x 12'0'' |
| 5pc Ensuite bath | Measurements not available | |
| Bedroom | 8'10'' x 6'7'' | |
| Bedroom | 10'5'' x 10'0'' | |
| Main level | Living room | 11'5'' x 10'0'' |
| Kitchen | 10'0'' x 9'5'' | |
| Dining room | 14'4'' x 7'0'' | |
| 2pc Bathroom | Measurements not available |
| Features | |||||
|---|---|---|---|---|---|
| Cul-de-sac | Attached Garage(1) | Refrigerator | |||
| Dishwasher | Dryer | Range - Electric | |||
| Washer | Central air conditioning | ||||







































