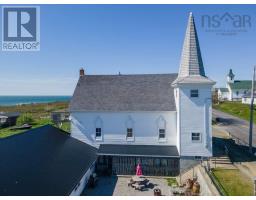1624 334 Highway, Arcadia, Nova Scotia, CA
Address: 1624 334 Highway, Arcadia, Nova Scotia
Summary Report Property
- MKT ID202419162
- Building TypeHouse
- Property TypeSingle Family
- StatusBuy
- Added14 weeks ago
- Bedrooms3
- Bathrooms3
- Area1281 sq. ft.
- DirectionNo Data
- Added On16 Aug 2024
Property Overview
Discover country living at its finest in this completely renovated 3-bedroom, 2.5-bathroom century home located in the welcoming community of Plymouth, Nova Scotia. Nestled on nearly 3/4 of an acre, this beautiful property seamlessly blends modern updates with timeless charm. Step inside to find a home that has been thoughtfully reconfigured to meet the highest standards. The open-concept layout offers great flow, allowing natural light to flood the spacious living areas. The custom kitchen boasts exquisite cabinetry and a wet bar in the adjacent hall, making it perfect for entertaining. Each room gracefully combines the character of this historic home while offering all the conveniences of contemporary living. Enjoy year-round comfort with a brand-new efficient ducted heat pump system, new insulation, drywall, plumbing, and updated electrical. The property also includes a new shed and modern appliances, ensuring a move-in-ready experience. Embrace the tranquility of country living while being part of a friendly community. This home is a rare find that combines classic elegance with modern amenities. (id:51532)
Tags
| Property Summary |
|---|
| Building |
|---|
| Level | Rooms | Dimensions |
|---|---|---|
| Second level | Other | (Landing) 11.7 x 7.3 |
| Primary Bedroom | 12.3 x 10.3 | |
| Ensuite (# pieces 2-6) | 9.5 x 7.2 | |
| Bath (# pieces 1-6) | 8.6 x 4.4 | |
| Bedroom | 11.2 x 9.9 | |
| Bedroom | 10.4 x 10.0 | |
| Main level | Foyer | 12.3 x 6.6 |
| Living room | 13.3 x 12.5 | |
| Dining nook | 12.3 x 10.3 | |
| Kitchen | 13.5 x 12.6 | |
| Laundry / Bath | 7.1 x 6.10 | |
| Mud room | 7.7 x 5.8 | |
| Storage | 9.4 x 3.6 |
| Features | |||||
|---|---|---|---|---|---|
| Gravel | Stove | Dishwasher | |||
| Dryer | Washer | Refrigerator | |||
| Wine Fridge | Heat Pump | ||||



























































