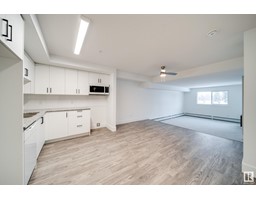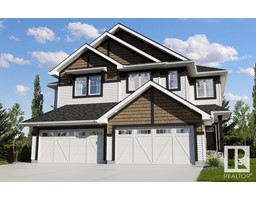17 BAKER ST Ardrossan II, Ardrossan, Alberta, CA
Address: 17 BAKER ST, Ardrossan, Alberta
Summary Report Property
- MKT IDE4416684
- Building TypeHouse
- Property TypeSingle Family
- StatusBuy
- Added13 weeks ago
- Bedrooms4
- Bathrooms3
- Area2475 sq. ft.
- DirectionNo Data
- Added On28 Dec 2024
Property Overview
Welcome to this stunning BRAND NEW home in Ardrossan’s family-friendly community! Featuring 9ft ceilings on every floor, 8ft doors & a grand 19ft coffered drop ceiling in the open-to-below living room, this home boasts openness and an grand feel. The chef-inspired kitchen features upgraded quartz countertops, soft-close drawers, a huge island perfect for entertaining & a walkthru 2nd kitchen/pantry w/a window. Enjoy the main floor den/bedroom, mudroom with built-in shelving, & cozy electric fireplace. Upstairs, find 4 beds, a bonus room, & a convenient laundry room w/a sink. The primary retreat offers a tray ceiling, walk-in closet, and spa-like 5-piece ensuite. Some upgrades include: triple-pane windows, upgraded lighting package, herringbone LVP flooring/ceramic tiles, hot water on demand, & a Lennox high-efficiency furnace. With a HUGE triple attached garage and a separate side entrance to the unfinished basement with 2 bedroom legal suite potential, this home has it all! Quick possession available. (id:51532)
Tags
| Property Summary |
|---|
| Building |
|---|
| Level | Rooms | Dimensions |
|---|---|---|
| Main level | Living room | 15.6 m x 13.6 m |
| Dining room | 9.6 m x 10 m | |
| Kitchen | 10.2 m x 13.6 m | |
| Den | 11 m x 12 m | |
| Second Kitchen | Measurements not available | |
| Upper Level | Primary Bedroom | 13.4 m x 16 m |
| Bedroom 2 | 12 m x 11.2 m | |
| Bedroom 3 | 12.6 m x 10 m | |
| Bedroom 4 | 11.1 m x 10 m | |
| Bonus Room | 12.8 m x 12 m | |
| Laundry room | Measurements not available |
| Features | |||||
|---|---|---|---|---|---|
| See remarks | Attached Garage | See remarks | |||
| Ceiling - 9ft | Vinyl Windows | ||||







































































