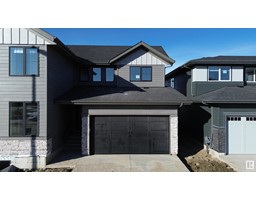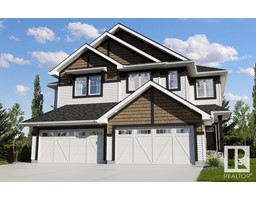6 COPPICE HILL WY Ardrossan II, Ardrossan, Alberta, CA
Address: 6 COPPICE HILL WY, Ardrossan, Alberta
Summary Report Property
- MKT IDE4423973
- Building TypeHouse
- Property TypeSingle Family
- StatusBuy
- Added6 weeks ago
- Bedrooms3
- Bathrooms3
- Area2799 sq. ft.
- DirectionNo Data
- Added On10 Mar 2025
Property Overview
Welcome to The Windsor, another quality home built by Launch Homes. This 2800 sqft, 2story walkout exemplifies modern luxury w/ its trendy organic finishes, rich tones, & seamless indoor-outdoor living. West-facing & backing onto a mature creek, this home balances refined elegance w/ natural tranquility. The main floor’s open-concept design maximizes space w/ expansive windows, a chef-inspired kitchen featuring custom cabinetry, quartz counters, an oversized island, & a butler’s pantry. Additional highlights include gas FP, & a main-floor office, all framed by 9’ ceilings & 8’ doors. Upstairs, the primary suite boasts a custom-tiled ensuite, while 2 additional bedrms, a vaulted bonus room, laundry room, & coffee station complete this level. The basement remains unfinished w/ optional completion. Additional features includes triple car garage w/ designer doors, dual floor drains, A/C , tankless water heater & Levven lighting. The Windsor is truly a place to call home. (id:51532)
Tags
| Property Summary |
|---|
| Building |
|---|
| Level | Rooms | Dimensions |
|---|---|---|
| Main level | Living room | Measurements not available |
| Dining room | Measurements not available | |
| Kitchen | Measurements not available | |
| Upper Level | Primary Bedroom | Measurements not available |
| Bedroom 2 | Measurements not available | |
| Bedroom 3 | Measurements not available | |
| Bonus Room | Measurements not available | |
| Laundry room | Measurements not available |
| Features | |||||
|---|---|---|---|---|---|
| See remarks | No Smoking Home | Attached Garage | |||
| Dishwasher | Dryer | Garage door opener remote(s) | |||
| Garage door opener | Microwave Range Hood Combo | Oven - Built-In | |||
| Refrigerator | Washer | Walk out | |||
| Central air conditioning | Ceiling - 9ft | ||||































































