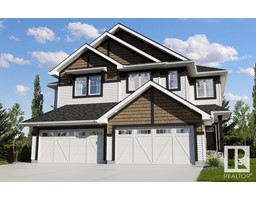22 SECOND AV Meadow Creek, Ardrossan, Alberta, CA
Address: 22 SECOND AV, Ardrossan, Alberta
Summary Report Property
- MKT IDE4428451
- Building TypeHouse
- Property TypeSingle Family
- StatusBuy
- Added1 days ago
- Bedrooms4
- Bathrooms3
- Area1592 sq. ft.
- DirectionNo Data
- Added On02 Apr 2025
Property Overview
Nestled in the peaceful cul-de-sac community of Meadow Creek in Ardrossan, AB, this charming 1,592 sq. ft. 4 bedroom 3 bathroom bungalow offers the perfect blend of comfort and nature. Sitting on a .33-acre lot, the home backs onto a serene park and trees. The living room is bright with high ceilings and a cozy gas fireplace. The kitchen is a chef's dream with granite counters, stainless steel appliances, ample cabinet space and a walk-thru pantry. The primary suite features its own gas fireplace, a walk-in closet and a luxurious 5-pc ensuite with dual sinks and a corner tub. The walkout basement is fully finished with heated floors, a rec room, family room, additional 2 bedrooms, massive storage room and a 3-pc bath. The heated attached triple garage includes an RV door (12ft x 10ft). Outside, enjoy the expansive fenced backyard and deck—ideal for entertaining or relaxing. A must-see property for those seeking tranquility and convenience! (id:51532)
Tags
| Property Summary |
|---|
| Building |
|---|
| Land |
|---|
| Level | Rooms | Dimensions |
|---|---|---|
| Basement | Family room | 4.63 m x 4.96 m |
| Bedroom 3 | 2.72 m x 3.92 m | |
| Bedroom 4 | 3.43 m x 3.69 m | |
| Recreation room | 3.92 m x 5.59 m | |
| Storage | 11.1 m x 9.03 m | |
| Main level | Living room | 4.72 m x 5.06 m |
| Dining room | 3.16 m x 4.24 m | |
| Kitchen | 3.63 m x 7.16 m | |
| Primary Bedroom | 4.42 m x 5.58 m | |
| Bedroom 2 | 3.58 m x 3.25 m | |
| Mud room | 2.09 m x 2.74 m |
| Features | |||||
|---|---|---|---|---|---|
| Cul-de-sac | See remarks | No Smoking Home | |||
| Heated Garage | RV | Attached Garage | |||
| Alarm System | Dishwasher | Dryer | |||
| Fan | Garage door opener | Garburator | |||
| Microwave Range Hood Combo | Refrigerator | Storage Shed | |||
| Stove | Washer | See remarks | |||
| Walk out | |||||



























































