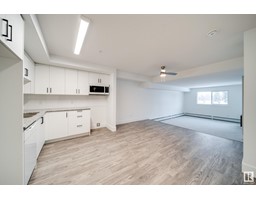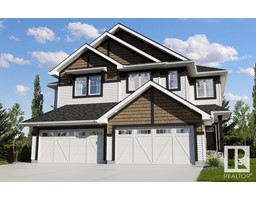34 BAKER ST Ardrossan II, Ardrossan, Alberta, CA
Address: 34 BAKER ST, Ardrossan, Alberta
Summary Report Property
- MKT IDE4418789
- Building TypeHouse
- Property TypeSingle Family
- StatusBuy
- Added5 weeks ago
- Bedrooms3
- Bathrooms3
- Area2464 sq. ft.
- DirectionNo Data
- Added On24 Feb 2025
Property Overview
Welcome to this beautifully designed home that checks all the boxes! Backing onto a serene WALKING TRAIL, this stunning property offers over 2400 sqft of thoughtfully designed living space. Enjoy 9 ft ceilings & luxurious finishes like QUARTZ countertops, luxury vinyl plank flooring, & designer lighting that brings elegance to every corner. The chef inspired kitchen features a spacious double WATERFALL island, w/ an ARCHED walkthrough pantry, & ample cabinetry seamlessly flowing into the open concept dining & living areas, perfect for entertaining while enjoying trail views. A main floor den/flex space for a home office, & a half bath complete this level. Upstairs find a bonus room, 3 generously sized bedrooms, a 4 piece bath, & a breathtaking primary retreat w/ a walk-in closet & 5 pc spa like ensuite. A convenient upper level laundry adds functionality to this level. The unfinished basement has a separate side entrance and offers endless potential for your personal touch. Call this home today! (id:51532)
Tags
| Property Summary |
|---|
| Building |
|---|
| Level | Rooms | Dimensions |
|---|---|---|
| Main level | Living room | 4.24 m x Measurements not available |
| Dining room | 4.24 m x Measurements not available | |
| Kitchen | 3.55 m x Measurements not available | |
| Den | 3.3 m x Measurements not available | |
| Upper Level | Primary Bedroom | 4.86 m x Measurements not available |
| Bedroom 2 | 3.11 m x Measurements not available | |
| Bedroom 3 | 4.19 m x Measurements not available | |
| Bonus Room | 4.57 m x Measurements not available |
| Features | |||||
|---|---|---|---|---|---|
| See remarks | No Animal Home | No Smoking Home | |||
| Attached Garage | See remarks | Ceiling - 9ft | |||



















































