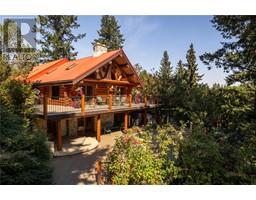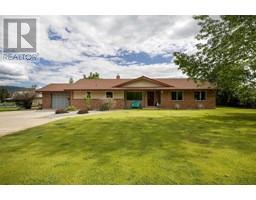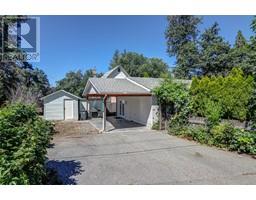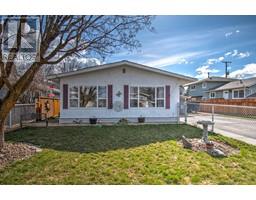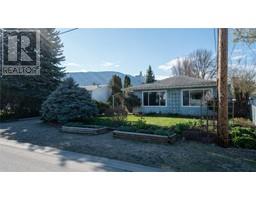2320 Nordstrom Avenue Armstrong/ Spall., Armstrong, British Columbia, CA
Address: 2320 Nordstrom Avenue, Armstrong, British Columbia
Summary Report Property
- MKT ID10321766
- Building TypeHouse
- Property TypeSingle Family
- StatusBuy
- Added14 weeks ago
- Bedrooms4
- Bathrooms3
- Area1863 sq. ft.
- DirectionNo Data
- Added On14 Aug 2024
Property Overview
Welcome to this stunning well cared for home in beautiful Armstrong, BC. This immaculate 4-bedroom, 3-bathroom home seamlessly blends contemporary design with family-friendly functionality. Situated in a tranquil neighborhood, this property offers the perfect combination of modern comfort and relaxed living. Step inside to discover an inviting open-concept layout with abundant natural light. The spacious living area features high ceilings and large windows, creating a warm and airy atmosphere. Beautiful and modern kitchen features an oversized custom island and soft close doors and drawers. Sleek stainless steel appliances, ample storage and counter space will appeal to any chef in the home. Upstairs you'll find the master bedroom with cheater ensuite and a walk in closet. Additional bedrooms are generously sized, offering versatility for family needs or guest accommodations. The fully finished basement features a welcoming guest room, a large rec room, and a full bathroom. Ideal for hosting friends and family or creating a private space for hobbies and relaxation. Enjoy the summer evenings outside on your private two-tiered deck and well maintained and irrigated landscaping. Additional parking located to the west of the home for guests or an RV. Located in a friendly neighborhood, you’ll be close to local amenities, schools, Armstrong Lions Park and the golf course. This home is perfect for growing families and those who love to entertain. (id:51532)
Tags
| Property Summary |
|---|
| Building |
|---|
| Land |
|---|
| Level | Rooms | Dimensions |
|---|---|---|
| Second level | Bedroom | 9'5'' x 10'0'' |
| Bedroom | 11'4'' x 9'7'' | |
| Primary Bedroom | 13'11'' x 10'5'' | |
| 5pc Bathroom | 7'1'' x 11'3'' | |
| Basement | Utility room | 6' x 10' |
| Recreation room | 21'11'' x 11'6'' | |
| Bedroom | 11'9'' x 11'1'' | |
| 3pc Bathroom | 7'8'' x 7'0'' | |
| Main level | Partial bathroom | 4'11'' x 4'8'' |
| Kitchen | 13'0'' x 15'7'' | |
| Dining room | 8'9'' x 11'7'' | |
| Living room | 24'1'' x 14'11'' |
| Features | |||||
|---|---|---|---|---|---|
| Level lot | Corner Site | Central island | |||
| Attached Garage(2) | Refrigerator | Dishwasher | |||
| Range - Gas | Microwave | Heat Pump | |||













































