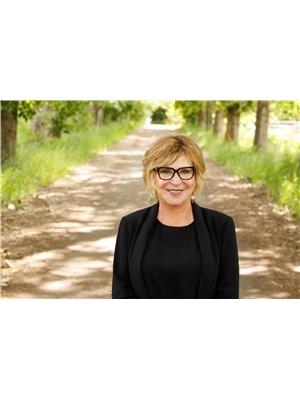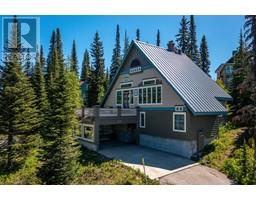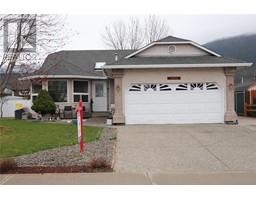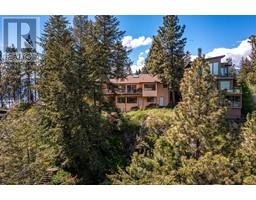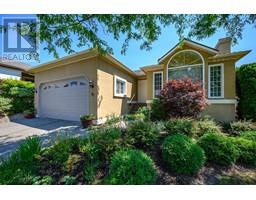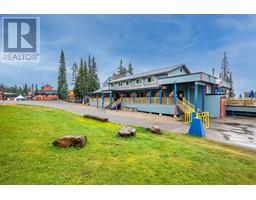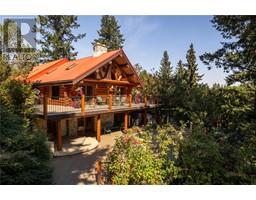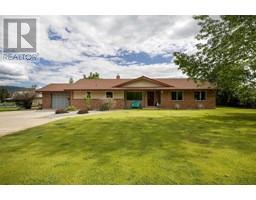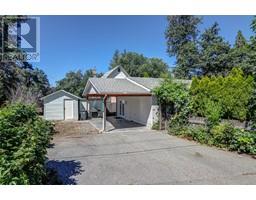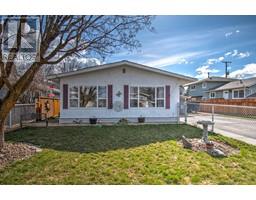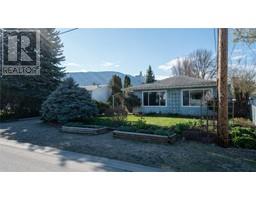3780 Murray Drive Armstrong/ Spall., Armstrong, British Columbia, CA
Address: 3780 Murray Drive, Armstrong, British Columbia
Summary Report Property
- MKT ID10318458
- Building TypeHouse
- Property TypeSingle Family
- StatusBuy
- Added20 weeks ago
- Bedrooms5
- Bathrooms4
- Area4595 sq. ft.
- DirectionNo Data
- Added On30 Jun 2024
Property Overview
The ultimate blend of privacy and convenience comes together in remarkable 5-bedroom, 3.5-bathroom, 4595-square-foot home. Set on a knoll on 5.53acres within Armstrong city limits. Revel in absolute privacy while enjoying unobstructed views over the city and the picturesque valley through the abundance of sunlit windows. The spacious kitchen, a haven for gourmet chefs, features an impressive 6-burner stove, an 8.5-foot center island, granite countertops. Quick access to the laundry, elevated deck, home office, and garage, this kitchen is the heart of the home. Plus a private well that can be used for irrigation! The master bedroom and ensuite are generously proportioned, providing a luxurious retreat. The living room easily accommodates a grand piano, making it a striking feature in the space. A curved staircase adds an elegant touch, perfect for special occasions such as weddings. Three fireplaces keep this home super cozy. Loads of level parking area alongside the detached shop. Bring your RV! City services for water and sewer, a rare feature for acreage properties. Don't miss this exceptional opportunity to own a home that seamlessly blends spacious living with the convenience of city life! Location is paramount with elementary schools, the Provincial Fair grounds, park with pool, skate park and all within walking distance. (id:51532)
Tags
| Property Summary |
|---|
| Building |
|---|
| Level | Rooms | Dimensions |
|---|---|---|
| Second level | 3pc Bathroom | 5' x 13'5'' |
| Bedroom | 10'6'' x 15'6'' | |
| Bedroom | 15'1'' x 15'4'' | |
| 5pc Ensuite bath | 11' x 16'6'' | |
| Primary Bedroom | 17'8'' x 25' | |
| Basement | Other | 10'3'' x 21' |
| Bedroom | 14'3'' x 16'1'' | |
| Living room | 12' x 22' | |
| 3pc Bathroom | 7'1'' x 10' | |
| Bedroom | 12'8'' x 17' | |
| Storage | 8'6'' x 8'6'' | |
| Main level | Den | 11'9'' x 12' |
| 2pc Bathroom | 5' x 5'6'' | |
| Laundry room | 7'7'' x 8'7'' | |
| Family room | 15' x 16'8'' | |
| Dining room | 9'9'' x 16'9'' | |
| Kitchen | 11'6'' x 12'9'' | |
| Dining room | 10'4'' x 11'9'' | |
| Living room | 14' x 17'9'' | |
| Foyer | 10' x 12'9'' |
| Features | |||||
|---|---|---|---|---|---|
| Central island | One Balcony | See Remarks | |||
| Attached Garage(3) | Detached Garage(3) | Central air conditioning | |||

































































