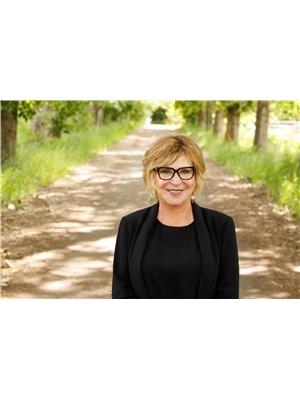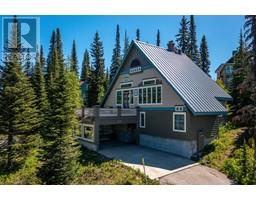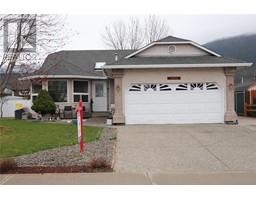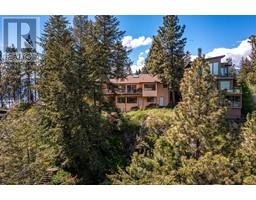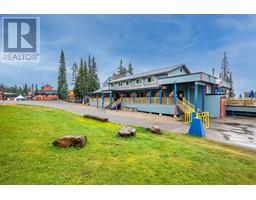1220 25 Avenue Unit# 42 City of Vernon, Vernon, British Columbia, CA
Address: 1220 25 Avenue Unit# 42, Vernon, British Columbia
Summary Report Property
- MKT ID10319791
- Building TypeHouse
- Property TypeSingle Family
- StatusBuy
- Added14 weeks ago
- Bedrooms2
- Bathrooms2
- Area1660 sq. ft.
- DirectionNo Data
- Added On12 Aug 2024
Property Overview
Welcome to the Sandpiper! This active 55+ plus community is situated on Vernon’s East Hill neighborhood. Transit is available but it’s only a few minutes to the shops at Polson Mall or stroll to the neighborhood bistro on the corner! The complex offers a heated saltwater pool, hot tub, a super clubhouse with exercise and games areas, and rentable RV parking. The mature, beautifully maintained gated grounds are centered with an impressive waterscape. This thoughtfully designed 1570 sq ft detached home features vaulted ceilings and breezy spacious feel. Tasteful upgrades: flooring, furnace, cabinets, baths! Two bedrooms and two baths and electric fireplaces in both the living room and family room! The private covered patio flows out to waterscape for a serene, parklike oasis. Level driveway to the double garage. (id:51532)
Tags
| Property Summary |
|---|
| Building |
|---|
| Level | Rooms | Dimensions |
|---|---|---|
| Main level | Laundry room | 13'0'' x 10'11'' |
| Full bathroom | 9'4'' x 6'0'' | |
| Bedroom | 12'9'' x 11'8'' | |
| Full ensuite bathroom | 7'10'' x 11'2'' | |
| Primary Bedroom | 12'3'' x 21'4'' | |
| Family room | 12'9'' x 16'3'' | |
| Kitchen | 13'9'' x 14'6'' | |
| Dining room | 13'0'' x 9'5'' | |
| Living room | 14'1'' x 16'1'' |
| Features | |||||
|---|---|---|---|---|---|
| Attached Garage(1) | Central air conditioning | ||||
































