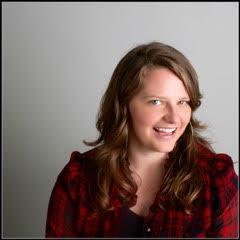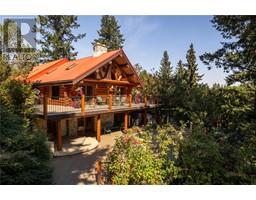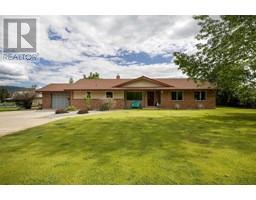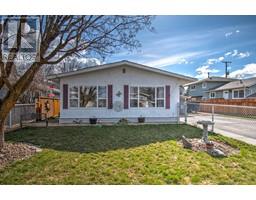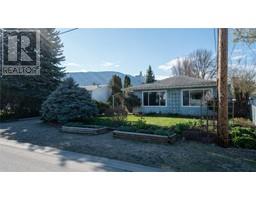3600 Rosedale Avenue W Armstrong/ Spall., Armstrong, British Columbia, CA
Address: 3600 Rosedale Avenue W, Armstrong, British Columbia
Summary Report Property
- MKT ID10319867
- Building TypeHouse
- Property TypeSingle Family
- StatusBuy
- Added14 weeks ago
- Bedrooms2
- Bathrooms1
- Area1123 sq. ft.
- DirectionNo Data
- Added On15 Aug 2024
Property Overview
Discover the perfect blend of simplicity and comfort in this delightful 2-bedroom, 1-bath home located in the quaint town of Armstrong, BC. Nestled on a flat, useable lot, this property offers a serene and manageable lifestyle without the burden of excessive maintenance. As you step inside, you'll be greeted by a bright and breezy open-concept living space. The home features thoughtful updates, including updated flooring, fresh paint, and a high-efficiency heat pump, ensuring a cozy and energy-efficient environment. The well-appointed windows and skylight flood the interior with natural light, creating a warm and inviting atmosphere. The bathroom is a true retreat, boasting a newer soaker tub perfect for those who love a deep, relaxing soak. Additionally, the property includes a convenient carport, providing shelter for your vehicle and extra storage space. The flat yard is ideal for outdoor activities, gardening, or simply enjoying the peaceful surroundings of this charming town. Armstrong's quaint and unparalleled community vibe, makes it a wonderful place to call home. (id:51532)
Tags
| Property Summary |
|---|
| Building |
|---|
| Land |
|---|
| Level | Rooms | Dimensions |
|---|---|---|
| Main level | 4pc Bathroom | 5'3'' x 8'3'' |
| Primary Bedroom | 11'7'' x 11'9'' | |
| Bedroom | 9'9'' x 8'3'' | |
| Laundry room | 7'4'' x 8' | |
| Living room | 10'8'' x 12' | |
| Dining room | 8'8'' x 12'3'' | |
| Kitchen | 15'11'' x 12' | |
| Secondary Dwelling Unit | Living room | 13'10'' x 12'4'' |
| Features | |||||
|---|---|---|---|---|---|
| Level lot | Corner Site | Irregular lot size | |||
| See Remarks | Dishwasher | Dryer | |||
| Range - Electric | Washer | Heat Pump | |||






































































