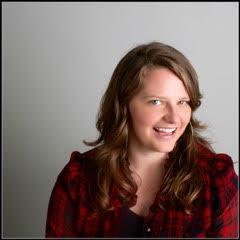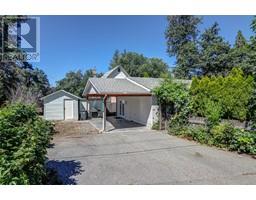6736 Foothills Drive Foothills, Vernon, British Columbia, CA
Address: 6736 Foothills Drive, Vernon, British Columbia
Summary Report Property
- MKT ID10318923
- Building TypeHouse
- Property TypeSingle Family
- StatusBuy
- Added14 weeks ago
- Bedrooms5
- Bathrooms3
- Area3335 sq. ft.
- DirectionNo Data
- Added On14 Aug 2024
Property Overview
Walk-out rancher with striking views of Kalamalka & Okanagan Lakes, this welcoming home blends classic style with cozy character. The inviting, vaulted entryway leads to a well-appointed kitchen, offering lovely lake views that enhance any meal prep. The adjacent deck is perfect for easygoing gatherings, & the dining room provides an elegant setting for holidays, with a comfortable, adjacent living room with a vaulted ceiling. The primary bedroom is a retreat, with a 5-piece ensuite featuring a soaker tub and the lower level hosts a spacious family room, three good sized bedrooms, & a theatre room for movie nights. Enjoy abundant natural light & unobstructed park views from the deck, patio, & hot tub. The patio flows gracefully to the pool area, where a freshly sealed deck helps with easy upkeep. Enjoy the easy-to-get-to park, just below the property. It is quiet & rarely used. Also, there are various maintained trails in the Foothills, offering hiking, biking and walking, right from the front door. This home strikes a fine balance between stylish living & practical comfort, making it a gem of the neighbourhood. (id:51532)
Tags
| Property Summary |
|---|
| Building |
|---|
| Land |
|---|
| Level | Rooms | Dimensions |
|---|---|---|
| Lower level | Family room | 15'5'' x 18'4'' |
| Bedroom | 11'6'' x 11'9'' | |
| Storage | 7'9'' x 12'2'' | |
| Exercise room | 10'7'' x 9'3'' | |
| Media | 21'4'' x 9'6'' | |
| Bedroom | 13'7'' x 10'5'' | |
| Office | 12'6'' x 18'8'' | |
| Laundry room | 11'8'' x 10'6'' | |
| Bedroom | 14'6'' x 10'7'' | |
| 4pc Bathroom | 6'9'' x 8'10'' | |
| Main level | 5pc Ensuite bath | 8'8'' x 10'1'' |
| Primary Bedroom | 21'3'' x 15'10'' | |
| 4pc Bathroom | 10'5'' x 4'11'' | |
| Bedroom | 10'7'' x 10'9'' | |
| Foyer | 11'1'' x 9'0'' | |
| Kitchen | 14'8'' x 13'4'' | |
| Family room | 13'2'' x 11'5'' | |
| Dining room | 9'1'' x 13'10'' | |
| Living room | 12'7'' x 15'5'' |
| Features | |||||
|---|---|---|---|---|---|
| Irregular lot size | Central island | One Balcony | |||
| See Remarks | Attached Garage(2) | Refrigerator | |||
| Dishwasher | Range - Gas | Microwave | |||
| Central air conditioning | |||||







































































































