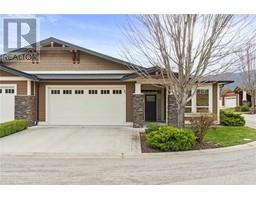3755 Glover Avenue Armstrong/ Spall., Armstrong, British Columbia, CA
Address: 3755 Glover Avenue, Armstrong, British Columbia
Summary Report Property
- MKT ID10331131
- Building TypeHouse
- Property TypeSingle Family
- StatusBuy
- Added15 weeks ago
- Bedrooms3
- Bathrooms2
- Area1321 sq. ft.
- DirectionNo Data
- Added On06 Jan 2025
Property Overview
Lovely Rancher with a great open floor plan. Home consists of 3 Bedrooms and 2 Full Bathrooms. U-shaped kitchen offers plenty of cupboard & counter space plus a breakfast bar and a Walk in Pantry. Patio doors from kitchen lead out to rear deck for easy barbecuing & has a convenient roll out canopy to keep you cool on those hot summer days. The main living area features a newer pellet stove to cozy up to and supplement your heat in the winter. The primary bedroom does boast a full ensuite & ample closet space. Fully fenced rear yard is south facing with a great garden area. The handyman will love the 20 x 20 shop in the rear yard complete with 220 power. Lots of parking for your vehicles in the long driveway. Generous sized lot is over 7500sqft All located on a quiet no thru street just a 2 minute drive to downtown. (id:51532)
Tags
| Property Summary |
|---|
| Building |
|---|
| Land |
|---|
| Level | Rooms | Dimensions |
|---|---|---|
| Main level | Workshop | 20'0'' x 20'0'' |
| Foyer | 6'8'' x 7'6'' | |
| Foyer | 5'0'' x 6'0'' | |
| 4pc Bathroom | 11'2'' x 5'8'' | |
| Bedroom | 9'9'' x 8'6'' | |
| Bedroom | 12'8'' x 11'1'' | |
| 4pc Ensuite bath | 7'11'' x 4'11'' | |
| Primary Bedroom | 13'10'' x 11'4'' | |
| Laundry room | 3'0'' x 7'0'' | |
| Pantry | 7'7'' x 4'4'' | |
| Dining room | 9'8'' x 9'0'' | |
| Family room | 15'0'' x 11'0'' | |
| Living room | 18'2'' x 15'5'' | |
| Kitchen | 9'8'' x 9'2'' |
| Features | |||||
|---|---|---|---|---|---|
| See Remarks | Detached Garage(2) | ||||





















































