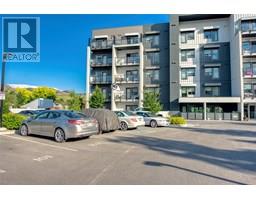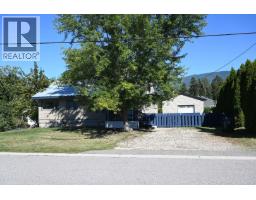3940 Highland Park Crescent Armstrong/ Spall., Armstrong, British Columbia, CA
Address: 3940 Highland Park Crescent, Armstrong, British Columbia
Summary Report Property
- MKT ID10333534
- Building TypeHouse
- Property TypeSingle Family
- StatusBuy
- Added21 weeks ago
- Bedrooms5
- Bathrooms2
- Area2809 sq. ft.
- DirectionNo Data
- Added On07 Feb 2025
Property Overview
Welcome to the nicest home in Highland Park Subdivision! This 2018 built custom home offers so much space for the entire family, including a legal 1 bed fully self contained suite! Offering luxury interior finishes throughout the entire home, this is truly a turnkey opportunity to own in a terrific neighbourhood. The entire upper floor offers space for a massive bedroom suite, privacy from the rest of the home with an office space and media room adjoining the bedroom, plenty of closet space and extra storage as well as a spacious ensuite. Main level is ready to host the family with 2 extra bedrooms, a full bath, open concept kitchen and living space and a large walk in pantry. The layout is perfect for entertaining or kicking back with the family! Downstairs you will find 2 more spacious bedrooms, and utility room, as well as a fully self contained 1 bedroom basement suite with full kitchen and laundry! This is a terrific mortgage helper or in law suite for the family! This property truly is one-of-a-kind. (id:51532)
Tags
| Property Summary |
|---|
| Building |
|---|
| Level | Rooms | Dimensions |
|---|---|---|
| Second level | Dining room | 10'11'' x 11'8'' |
| Living room | 18'1'' x 13'5'' | |
| Kitchen | 9'4'' x 12'5'' | |
| Pantry | 5'5'' x 6'8'' | |
| Foyer | 7'3'' x 7'11'' | |
| Full bathroom | 9'3'' x 5'4'' | |
| Bedroom | 10'9'' x 11'2'' | |
| Bedroom | 10'9'' x 9'7'' | |
| Third level | Media | 8'1'' x 10'5'' |
| Office | 8'1'' x 7'7'' | |
| 4pc Ensuite bath | 12'3'' x 4'11'' | |
| Other | 9'11'' x 4'6'' | |
| Primary Bedroom | 13'1'' x 23'0'' | |
| Main level | Bedroom | 9'7'' x 10'7'' |
| Utility room | 6'3'' x 7'2'' | |
| Bedroom | 9'10'' x 10'6'' |
| Features | |||||
|---|---|---|---|---|---|
| Irregular lot size | Central island | See Remarks | |||
| RV | Refrigerator | Dishwasher | |||
| Dryer | Range - Gas | Microwave | |||
| Washer | Central air conditioning | ||||









































































