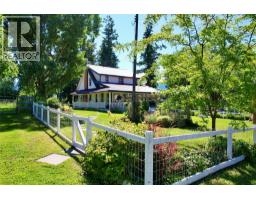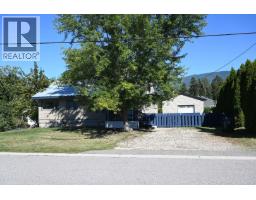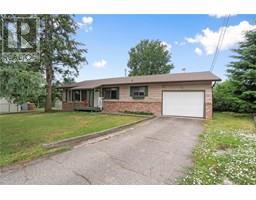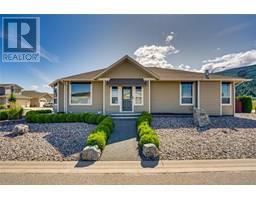1130 Otter Lake Cross Road Armstrong/ Spall., Armstrong, British Columbia, CA
Address: 1130 Otter Lake Cross Road, Armstrong, British Columbia
Summary Report Property
- MKT ID10340260
- Building TypeHouse
- Property TypeSingle Family
- StatusBuy
- Added11 weeks ago
- Bedrooms4
- Bathrooms2
- Area2086 sq. ft.
- DirectionNo Data
- Added On28 May 2025
Property Overview
This family home is ideally positioned halfway between Vernon and Armstrong, perfect for young families (investors and first-time home owners take note!), multi-generational living (think grandparents onsite), or those seeking income potential from a 2-bedroom basement suite (mid-renovation). . Inside, an open layout welcomes you with a spacious kitchen and dining area that flows onto a covered deck or into the living room for hosting — a delightful setting for family gatherings, relaxed afternoons, or al fresco summer dinners. The fully fenced backyard on a .28-acre lot offers plenty of room for play and outdoor enjoyment, complemented by an attached garage and a large driveway for ample parking (RV parking or a boat is easily accommodated). . The master suite features a full en-suite and walk-in closet, while the additional bedrooms provide generous space for family and guests. The basement in-law suite is currently under renovation, offering endless possibilities—whether as an Airbnb (with owner occupancy), an additional living area, or a ready-for-move-in space, with some construction materials already on site. . Completing this exceptional property is a fantastic, heated and powered double detached shop, perfect for use as a large workshop, creative studio, or extra storage. This home effortlessly blends rural charm with modern convenience for a truly family-friendly lifestyle! (id:51532)
Tags
| Property Summary |
|---|
| Building |
|---|
| Level | Rooms | Dimensions |
|---|---|---|
| Basement | Laundry room | 5' x 5' |
| Full bathroom | 7'7'' x 5'4'' | |
| Kitchen | 13'6'' x 9'1'' | |
| Living room | 14'1'' x 12'9'' | |
| Bedroom | 10'10'' x 10'6'' | |
| Bedroom | 12' x 12'7'' | |
| Main level | Bedroom | 10' x 9'6'' |
| Full ensuite bathroom | 7'8'' x 4'11'' | |
| Primary Bedroom | 13'4'' x 12'8'' | |
| Living room | 15'4'' x 13'4'' | |
| Kitchen | 13'4'' x 10'3'' | |
| Laundry room | 4'11'' x 4'11'' |
| Features | |||||
|---|---|---|---|---|---|
| See Remarks | Attached Garage(2) | Heated Garage | |||
| Other | RV | Central air conditioning | |||



































