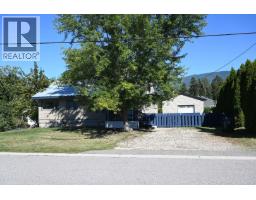2655 Pleasant Valley Road Unit# 11 Armstrong/ Spall., Armstrong, British Columbia, CA
Address: 2655 Pleasant Valley Road Unit# 11, Armstrong, British Columbia
Summary Report Property
- MKT ID10343454
- Building TypeRow / Townhouse
- Property TypeSingle Family
- StatusBuy
- Added10 weeks ago
- Bedrooms4
- Bathrooms3
- Area1634 sq. ft.
- DirectionNo Data
- Added On22 Apr 2025
Property Overview
Nestled in the heart of Armstrong, This beautifully laid out 4-bedroom, 3-bathroom townhouse is a golden opportunity for families, first-time home buyers, or an investor! Spread across three levels, this home features a warm and inviting main floor with a cozy living room and a spacious dining area that flows seamlessly into the kitchen — ideal for entertaining or everyday life. A bathroom on the main level adds extra convenience. Upstairs, the primary bedroom offers plenty of space and includes a generous walk-in closet. Two more bedrooms, a full bathroom, and in-unit laundry complete the upper level — providing a smart layout and plenty of room for everyone. Downstairs, you’ll find a large bonus room that could be used as a bedroom, office, playroom, or games room, plus another full bathroom and a second living area. There’s also great under-the-stairs storage space! The Backyard features a great space for kids, pets, or general enjoyment! Close to schools, parks, and everything Armstrong has to offer, this townhouse is full of potential. Don’t miss this opportunity to own a home in one of the most welcoming communities in the Okanagan. Book your private showing today! (id:51532)
Tags
| Property Summary |
|---|
| Building |
|---|
| Land |
|---|
| Level | Rooms | Dimensions |
|---|---|---|
| Second level | Full bathroom | 7'6'' x 7'7'' |
| Bedroom | 10'9'' x 8' | |
| Bedroom | 8'5'' x 11'5'' | |
| Primary Bedroom | 12'10'' x 10'9'' | |
| Basement | Utility room | 5'10'' x 5'8'' |
| Storage | 8'5'' x 3' | |
| Full bathroom | 8'5'' x 5'8'' | |
| Bedroom | 19'6'' x 9'4'' | |
| Living room | 18'6'' x 12'8'' | |
| Main level | Dining room | 10'9'' x 9'9'' |
| Partial bathroom | 7'7'' x 5'7'' | |
| Living room | 17'1'' x 18'8'' | |
| Kitchen | 8'5'' x 11'8'' |
| Features | |||||
|---|---|---|---|---|---|
| Central air conditioning | |||||




















































