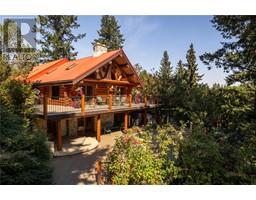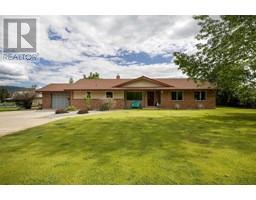4382 Hullcar Road Armstrong/ Spall., Armstrong, British Columbia, CA
Address: 4382 Hullcar Road, Armstrong, British Columbia
Summary Report Property
- MKT ID10328235
- Building TypeHouse
- Property TypeSingle Family
- StatusBuy
- Added9 weeks ago
- Bedrooms5
- Bathrooms2
- Area2404 sq. ft.
- DirectionNo Data
- Added On06 Jan 2025
Property Overview
Nestled on 4.34 acres, this property is the perfect setup for a hobby farm with plenty of room for horses, farm animals, and outdoor projects. The property features a detached shop, ideal for storage or a workshop, and tons of space for gardening. The 5-bedroom, 3-bathroom home offers ample space and potential for customization. While it’s a fixer-upper, the fundamentals are sound with a newer furnace, hot water tank, and air conditioner (only 3 years old). Well is only 6 years old! With a bit of TLC, this home could truly shine. Horse barn comes with 4 stalls, a feed room, rack room plus a riding arena! Extra sheds for hay and sawdust! Located in a scenic area, the property boasts beautiful views, offering a tranquil retreat with convenient access to nearby amenities, including being on a bus route for elementary & high school! A wonderful opportunity for those looking to embrace rural living and create their dream property! (id:51532)
Tags
| Property Summary |
|---|
| Building |
|---|
| Level | Rooms | Dimensions |
|---|---|---|
| Basement | Bedroom | 11'5'' x 21'1'' |
| Bedroom | 10'0'' x 12'3'' | |
| Bedroom | 8'5'' x 10'10'' | |
| Family room | 16'7'' x 13'0'' | |
| Main level | Full ensuite bathroom | 7'4'' x 5'0'' |
| Dining room | 11'0'' x 12'0'' | |
| Laundry room | 12'0'' x 8'0'' | |
| Full bathroom | 6'2'' x 10'9'' | |
| Bedroom | 8'8'' x 14'2'' | |
| Primary Bedroom | 11'8'' x 14'2'' | |
| Kitchen | 11'8'' x 15'6'' | |
| Living room | 11'4'' x 12'7'' |
| Features | |||||
|---|---|---|---|---|---|
| Irregular lot size | See Remarks | Detached Garage(1) | |||
| Central air conditioning | |||||







































