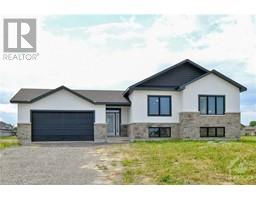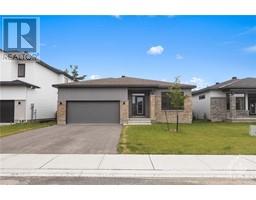281 CARUSO STREET Arnprior, Arnprior, Ontario, CA
Address: 281 CARUSO STREET, Arnprior, Ontario
Summary Report Property
- MKT ID1404668
- Building TypeHouse
- Property TypeSingle Family
- StatusBuy
- Added14 weeks ago
- Bedrooms2
- Bathrooms1
- Area0 sq. ft.
- DirectionNo Data
- Added On14 Aug 2024
Property Overview
Whether you're just starting out or looking to downsize, this 2-bedroom bungalow on an oversized lot is a must-see. With its convenient layout, you'll find it ideal for hosting. The open concept kitchen is a highlight, offering an abundance of cupboards & counter space. The living & dining room features a patio door leading to a large deck, complete with a gazebo cover. The primary bedrm is generously sized, with two windows allowing for plenty of natural light, space for a king-size bed, and a walk-in closet. The second bedrm is also spacious, with ample closet space. The renovated 3 piece bathrm features a 5-ft walk-in shower. The basement provides a laundry & utility room. Outside, you'll find a storage building, perfect for keeping outdoor equipment organized. Located in an easily accessible residential area. Arnprior offers everything you need for comfortable living, including everyday shopping, schools, a hospital, and a variety of restaurants. 24-hour irrevocable on all offers. (id:51532)
Tags
| Property Summary |
|---|
| Building |
|---|
| Land |
|---|
| Level | Rooms | Dimensions |
|---|---|---|
| Basement | Laundry room | 11'9" x 9'8" |
| Storage | 15'5" x 11'1" | |
| Utility room | 3'2" x 4'1" | |
| Main level | Living room | 12'11" x 11'9" |
| Kitchen | 15'11" x 11'11" | |
| Dining room | 6'2" x 11'9" | |
| Foyer | 9'11" x 7'5" | |
| Primary Bedroom | 17'2" x 9'5" | |
| Bedroom | 7'10" x 17'0" | |
| 3pc Bathroom | 8'9" x 5'11" |
| Features | |||||
|---|---|---|---|---|---|
| Corner Site | None | Open | |||
| Refrigerator | Dryer | Freezer | |||
| Stove | Washer | Blinds | |||
| None | |||||


















































