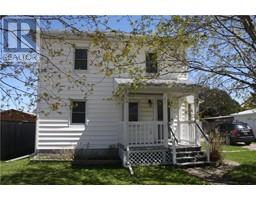873 RAGLAN STREET S renfrew, Renfrew, Ontario, CA
Address: 873 RAGLAN STREET S, Renfrew, Ontario
Summary Report Property
- MKT ID1407153
- Building TypeHouse
- Property TypeSingle Family
- StatusBuy
- Added13 weeks ago
- Bedrooms3
- Bathrooms1
- Area0 sq. ft.
- DirectionNo Data
- Added On22 Aug 2024
Property Overview
Are you a first-time buyer looking for your own place or an investor seeking a property with great potential? This charming 3-bedroom, 1-bathroom home is situated on a spacious 100 ft by 100 ft corner lot. Conveniently located, this home provides easy access to schools, parks, and shopping. The main level features a spacious family room with a gas fireplace and a large kitchen with an island, offering plenty of space for meal preparation or casual dining. Additionally, a versatile front room provides options for dining or extra living space, adaptable to your needs. Upstairs, you'll find 3 bedrooms and a bathroom. The lower level includes a laundry area and extra storage space. An attached shed offers additional storage for lawn tools and outdoor equipment. With ample parking and a prime corner location, this home combines comfort, convenience, and functionality. 24-hour irrevocable on all offers. (id:51532)
Tags
| Property Summary |
|---|
| Building |
|---|
| Land |
|---|
| Level | Rooms | Dimensions |
|---|---|---|
| Second level | Primary Bedroom | 8'5" x 12'11" |
| Bedroom | 9'10" x 9'10" | |
| Bedroom | 8'5" x 9'0" | |
| 4pc Bathroom | 7'0" x 5'7" | |
| Main level | Dining room | 14'0" x 9'5" |
| Kitchen | 17'1" x 13'2" | |
| Living room | 13'0" x 15'4" | |
| Sunroom | 5'2" x 14'11" | |
| Storage | 12'7" x 14'10" |
| Features | |||||
|---|---|---|---|---|---|
| Corner Site | None | Refrigerator | |||
| Dryer | Stove | Washer | |||
| Low | Central air conditioning | ||||


















































