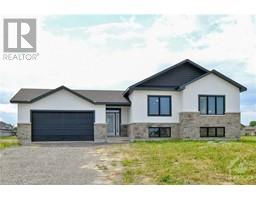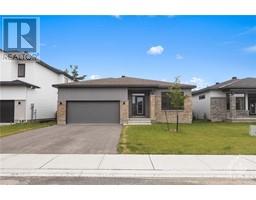61 DANIEL STREET N Downtown, Arnprior, Ontario, CA
Address: 61 DANIEL STREET N, Arnprior, Ontario
Summary Report Property
- MKT ID1398991
- Building TypeHouse
- Property TypeSingle Family
- StatusBuy
- Added14 weeks ago
- Bedrooms4
- Bathrooms2
- Area0 sq. ft.
- DirectionNo Data
- Added On11 Aug 2024
Property Overview
Welcome to this charming 1940s gem, a versatile 4-bedroom, 2-bathroom mixed-use commercial building brimming with potential. Step inside to discover original hardwood floors that add timeless elegance to the space. The sun-drenched, uniquely round office features stunning original leaded glass windows, is perfect for inspiring creativity. The main floor boasts an open-concept design, seamlessly connecting the living room, dining room, kitchen and a convenient powder room. Upstairs, find four spacious bedrooms and an attic bonus space, ideal for a playroom or teen hangout. Outside, your private backyard oasis awaits, complete with a new vinyl fence, fire pit, and built-in seating—perfect for entertaining and relaxation. The attached garage offers direct access to the basement. Located within walking distance of historic downtown Arnprior, enjoy boutique shopping, unique dining experiences, waterfront trails, and beach days. Don't wait book your showing today! (id:51532)
Tags
| Property Summary |
|---|
| Building |
|---|
| Land |
|---|
| Level | Rooms | Dimensions |
|---|---|---|
| Second level | Primary Bedroom | 15'8" x 13'4" |
| Bedroom | 10'6" x 8'6" | |
| Bedroom | 12'5" x 10'7" | |
| Bedroom | 12'2" x 11'11" | |
| Third level | Loft | 30'9" x 14'1" |
| Main level | Office | 13'0" x 10'0" |
| Living room/Fireplace | 17'0" x 13'10" | |
| Dining room | 13'6" x 10'8" | |
| Kitchen | 16'4" x 7'11" |
| Features | |||||
|---|---|---|---|---|---|
| Private setting | Attached Garage | Refrigerator | |||
| Dishwasher | Dryer | Stove | |||
| Washer | Hot Tub | Central air conditioning | |||



















































