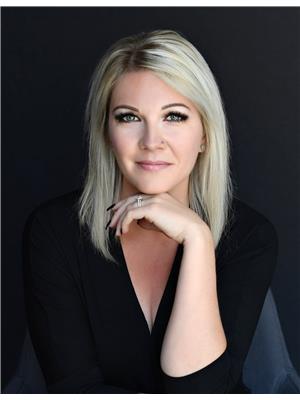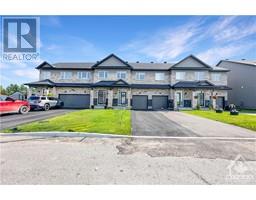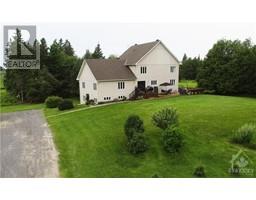74 WINGOVER PRIVATE Diamondview Estates, Carp, Ontario, CA
Address: 74 WINGOVER PRIVATE, Carp, Ontario
Summary Report Property
- MKT ID1407561
- Building TypeHouse
- Property TypeSingle Family
- StatusBuy
- Added14 weeks ago
- Bedrooms4
- Bathrooms4
- Area0 sq. ft.
- DirectionNo Data
- Added On16 Aug 2024
Property Overview
Welcome to your dream home in the prestigious Diamondview Estates! This stunning 4-bedroom, 4-bathroom home offers luxurious living in a serene setting with each bedroom featuring its own ensuite. Step into the grand living room with soaring 20ft ceilings, bathed in natural light from large, bright windows. The modern, inviting decor includes shiplap feature walls in the bedrooms & coffered ceilings in the breakfast nook. The two-sided gas fireplace adds warmth & elegance to the open-concept design. The chef's kitchen boasts a walk-in pantry, quartz countertops, & a sleek glass backsplash, making it both functional & stunning. Downstairs the fully finished basement with dry bar add the ultimate entertaining space. The backyard is a true oasis, featuring a heated saltwater pool, a kids' play structure, & expansive upper and lower decks with pergolas for shade. Enjoy breathtaking sunsets from this premium, large private lot with no rear neighbors on one side providing luxury & comfort. (id:51532)
Tags
| Property Summary |
|---|
| Building |
|---|
| Land |
|---|
| Level | Rooms | Dimensions |
|---|---|---|
| Second level | Primary Bedroom | 15'5" x 12'0" |
| Bedroom | 12'2" x 10'1" | |
| Bedroom | 12'2" x 10'2" | |
| Bedroom | 11'11" x 11'4" | |
| Basement | Family room | 31'0" x 24'0" |
| Main level | Living room/Fireplace | 18'4" x 11'10" |
| Dining room | 17'4" x 12'0" | |
| Kitchen | 12'0" x 10'0" |
| Features | |||||
|---|---|---|---|---|---|
| Private setting | Corner Site | Automatic Garage Door Opener | |||
| Attached Garage | Inside Entry | Refrigerator | |||
| Dishwasher | Dryer | Hood Fan | |||
| Stove | Washer | Blinds | |||
| Central air conditioning | |||||











































