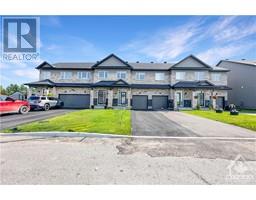103 LADY SLIPPER WAY Rural Carp, Carp, Ontario, CA
Address: 103 LADY SLIPPER WAY, Carp, Ontario
Summary Report Property
- MKT ID1401581
- Building TypeHouse
- Property TypeSingle Family
- StatusBuy
- Added18 weeks ago
- Bedrooms7
- Bathrooms4
- Area0 sq. ft.
- DirectionNo Data
- Added On12 Jul 2024
Property Overview
Nestled within the Pinery Subdivision, this expansive multi-generational country home spans 3.19 acres and is perfect for those seeking a serene lifestyle while being close to city conveniences, 10minutes away. The property comprises a 3 bedroom primary residence along with two 2-bedroom in-law suites, each with distinctive amenities. The Main Level In-Law Suite has a lovely kitchen open to the living area, an inviting balcony & it’s own laundry room. The Walkout In-law Suite has radiant floor heating, a granite kitchen with island and a patio for lounging. The Main Residence boasts a main floor den, an open concept living, dining and kitchen area while upstairs is a primary suite with loft that overlooks the living room, 2 secondary bedrooms & laundry room. Plus the Primary Residence has its own walkout lower level with 2 rooms, large mud room area open to another large space & laundry/furnace room. Looking to house the whole family this one may be just what you are looking for! (id:51532)
Tags
| Property Summary |
|---|
| Building |
|---|
| Land |
|---|
| Level | Rooms | Dimensions |
|---|---|---|
| Second level | Loft | 28'0" x 17'4" |
| Primary Bedroom | 20'5" x 15'2" | |
| Bedroom | 10'3" x 10'11" | |
| Bedroom | 12'8" x 8'6" | |
| 5pc Bathroom | 9'2" x 9'0" | |
| Laundry room | 17'3" x 4'11" | |
| Lower level | Living room | 14'4" x 10'8" |
| Kitchen | 14'4" x 14'4" | |
| Bedroom | 12'6" x 9'11" | |
| Bedroom | 11'5" x 8'9" | |
| 4pc Bathroom | 5'11" x 11'4" | |
| Laundry room | 14'0" x 12'0" | |
| Storage | 20'9" x 23'6" | |
| Foyer | 22'0" x 15'11" | |
| Storage | 12'3" x 4'8" | |
| Other | 11'9" x 11'0" | |
| Other | 11'9" x 11'10" | |
| Main level | Foyer | 4'8" x 16'8" |
| Living room/Fireplace | 26'5" x 17'9" | |
| Dining room | 20'9" x 12'0" | |
| Kitchen | 17'9" x 12'10" | |
| Den | 9'11" x 8'11" | |
| 2pc Bathroom | 3'1" x 6'4" | |
| Living room | 12'9" x 12'6" | |
| Kitchen | 11'5" x 13'4" | |
| Bedroom | 14'9" x 10'6" | |
| Bedroom | 11'5" x 9'0" | |
| 4pc Bathroom | 5'11" x 10'6" | |
| Laundry room | 4'9" x 13'2" |
| Features | |||||
|---|---|---|---|---|---|
| Acreage | Balcony | Oversize | |||
| Gravel | Refrigerator | Dishwasher | |||
| Dryer | Stove | Washer | |||
| Alarm System | Central air conditioning | ||||










































