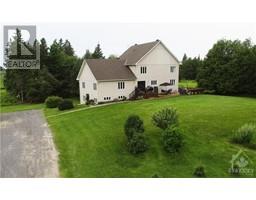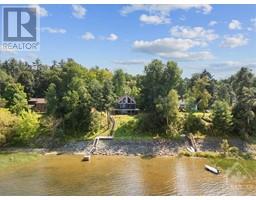3448 WOODKILTON ROAD Woodlawn, ON, Woodlawn, Ontario, CA
Address: 3448 WOODKILTON ROAD, Woodlawn, Ontario
Summary Report Property
- MKT ID1405970
- Building TypeHouse
- Property TypeSingle Family
- StatusBuy
- Added14 weeks ago
- Bedrooms4
- Bathrooms2
- Area0 sq. ft.
- DirectionNo Data
- Added On12 Aug 2024
Property Overview
By Appointment Only! This unique property, which is modeled after the house of “Anne of Green Gables”, is looking for someone with energy and a handy touch to revive its original charm! It comes with a beautiful 1 acre lot intersected by a creek and features an enchanting side yard with road entrance gated with a lovely ornamental metal gate along with sensational views of the Gatineau Hills. The house has been duplexed with a 3 bedroom unit and a 1 bedroom unit added to the back with one hydro service and separate propane heating sources for the units. The 3 bedroom unit presents an exciting renovation project while the 1 bedroom unit could benefit from updated flooring and a fresh coat of paint. There is an older 24’ x 20’ outbuilding & 12’ x 12’ shed for storage. This property is being sold in “as is” “where is” condition as it needs updating inside and out but has such great potential to be stunning! (id:51532)
Tags
| Property Summary |
|---|
| Building |
|---|
| Land |
|---|
| Level | Rooms | Dimensions |
|---|---|---|
| Second level | Primary Bedroom | 16'9" x 11'9" |
| Bedroom | 11'9" x 11'1" | |
| Bedroom | 9'6" x 10'4" | |
| 4pc Bathroom | 6'11" x 8'4" | |
| Main level | Living room | 11'4" x 14'2" |
| Dining room | 10'8" x 18'10" | |
| Kitchen | 11'9" x 16'9" | |
| Enclosed porch | 8'10" x 10'5" | |
| Secondary Dwelling Unit | Living room/Fireplace | 12'0" x 22'5" |
| Kitchen | 9'7" x 11'10" | |
| Primary Bedroom | 21'10" x 9'1" | |
| 4pc Bathroom | 6'10" x 4'11" |
| Features | |||||
|---|---|---|---|---|---|
| Private setting | Open | Refrigerator | |||
| Stove | Low | None | |||




































