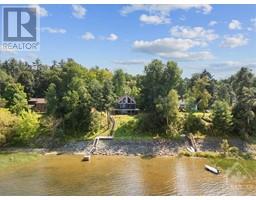4120 DUNROBIN ROAD Constance Bay, Woodlawn, Ontario, CA
Address: 4120 DUNROBIN ROAD, Woodlawn, Ontario
3 Beds4 Baths0 sqftStatus: Buy Views : 202
Price
$645,000
Summary Report Property
- MKT ID1405060
- Building TypeHouse
- Property TypeSingle Family
- StatusBuy
- Added14 weeks ago
- Bedrooms3
- Bathrooms4
- Area0 sq. ft.
- DirectionNo Data
- Added On14 Aug 2024
Property Overview
Enjoy spectacular panoramic views of the Gatineau Hills and the surrounding peaceful countryside from this custom built 3 bedroom, 4 bathroom home that features an in-law suite in the sun-filled walkout basement. 2 wood burning fireplaces. Open concept kitchen and living room with picture window offering views. Large primary bedroom with ensuite bath. Finished basement with in-law suite. The 3 acres parklike setting features mature majestic trees for shade and privacy. Large 2 car garage. Raised deck and an above ground pool. Immediate occupancy available. 24hrs irrevocable on all offers as per form 244. (id:51532)
Tags
| Property Summary |
|---|
Property Type
Single Family
Building Type
House
Storeys
1
Title
Freehold
Neighbourhood Name
Constance Bay
Land Size
297.2 ft X 289.75 ft (Irregular Lot)
Built in
1972
Parking Type
Attached Garage
| Building |
|---|
Bedrooms
Above Grade
3
Bathrooms
Total
3
Partial
2
Interior Features
Appliances Included
Refrigerator, Dishwasher, Dryer, Hood Fan, Stove, Washer
Flooring
Hardwood, Laminate
Basement Type
Full (Finished)
Building Features
Features
Acreage, Treed, Automatic Garage Door Opener
Foundation Type
Block
Style
Detached
Architecture Style
Bungalow
Structures
Deck, Patio(s)
Heating & Cooling
Cooling
Central air conditioning
Heating Type
Forced air
Utilities
Utility Sewer
Septic System
Water
Drilled Well
Exterior Features
Exterior Finish
Stone, Brick
Pool Type
Above ground pool
Parking
Parking Type
Attached Garage
Total Parking Spaces
10
| Land |
|---|
Other Property Information
Zoning Description
RU
| Level | Rooms | Dimensions |
|---|---|---|
| Basement | Family room | 15'4" x 26'6" |
| Kitchen | 11'9" x 13'9" | |
| Den | 11'6" x 11'11" | |
| 2pc Bathroom | 8'5" x 4'5" | |
| 2pc Bathroom | 5'0" x 5'0" | |
| Mud room | 15'5" x 7'10" | |
| Storage | 16'8" x 28'1" | |
| Main level | Living room | 15'7" x 23'3" |
| Kitchen | 11'6" x 15'4" | |
| 4pc Bathroom | 9'4" x 5'0" | |
| Primary Bedroom | 11'7" x 13'6" | |
| 3pc Ensuite bath | 8'8" x 5'0" | |
| Bedroom | 12'2" x 11'3" | |
| Bedroom | 12'2" x 9'7" |
| Features | |||||
|---|---|---|---|---|---|
| Acreage | Treed | Automatic Garage Door Opener | |||
| Attached Garage | Refrigerator | Dishwasher | |||
| Dryer | Hood Fan | Stove | |||
| Washer | Central air conditioning | ||||







































