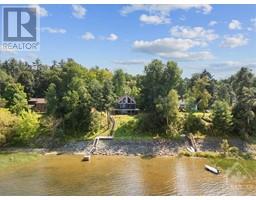5458 TORBOLTON RIDGE ROAD MacLarens Landing, Woodlawn, Ontario, CA
Address: 5458 TORBOLTON RIDGE ROAD, Woodlawn, Ontario
Summary Report Property
- MKT ID1404016
- Building TypeHouse
- Property TypeSingle Family
- StatusBuy
- Added14 weeks ago
- Bedrooms5
- Bathrooms3
- Area0 sq. ft.
- DirectionNo Data
- Added On11 Aug 2024
Property Overview
Escape to your private oasis! Wooded 12.3-acre waterfront estate w/over 1,400 feet of Ottawa River shoreline and breathtaking views of the Gatineau Hills. Expansive 5-bedroom home boasts a newly added foyer & great room (2018), 3 fireplaces, family room, living/dining, kitchen w/river views. Main level also includes the primary suite w/ensuite bath, 2 more bedrooms, and 3-piece main bath. Finished walkout lower level offers endless possibilities with 2 more bedrooms, 4-piece bath, 2nd family room w/wood stove, rec room, and laundry room with kitchen/in-law suite potential. Explore the property’s unique natural wonders, including a network of walking trails, a private pond, and a historic limestone quarry! Gradual depth waterfront is perfect for swimming, boating/kayaking to Mohr Island, or simply enjoying the breathtaking scenery. The property offers an unparalleled lifestyle and a unique opportunity to own one of the longest stretches of privately-owned shoreline on the Ottawa River! (id:51532)
Tags
| Property Summary |
|---|
| Building |
|---|
| Land |
|---|
| Level | Rooms | Dimensions |
|---|---|---|
| Lower level | Bedroom | 11'0" x 10'9" |
| Bedroom | 11'0" x 11'0" | |
| 4pc Bathroom | 7'5" x 7'2" | |
| Utility room | 11’0” x 7’6” | |
| Family room | 22’3” x 15’6” | |
| Foyer | 12’9” x 11’3” | |
| Storage | 10’6” x 5’3” | |
| Recreation room | 21’0” x 19’0” | |
| Storage | 17’0” x 10’0” | |
| Laundry room | 12’8” x 7’8” | |
| Main level | Foyer | 18'6" x 14'6" |
| Great room | 22'6" x 19'6" | |
| Sitting room | 19'0" x 12'0" | |
| Living room/Dining room | 23'0" x 15'8" | |
| Kitchen | 10'0" x 8'4" | |
| Foyer | 9'0" x 6'6" | |
| Primary Bedroom | 12'8" x 11'8" | |
| 3pc Ensuite bath | 7'6" x 5'0" | |
| Bedroom | 11'0" x 9'3" | |
| Bedroom | 9'6" x 7'8" | |
| 3pc Bathroom | 8'0" x 6'3" |
| Features | |||||
|---|---|---|---|---|---|
| Acreage | Treed | Gazebo | |||
| Automatic Garage Door Opener | Attached Garage | Dishwasher | |||
| Microwave Range Hood Combo | Central air conditioning | ||||



































