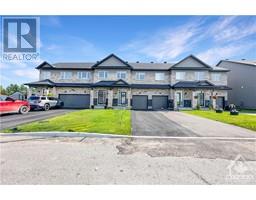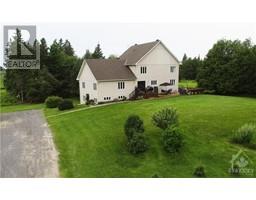697 OAK CREEK ROAD Carp, Carp, Ontario, CA
Address: 697 OAK CREEK ROAD, Carp, Ontario
Summary Report Property
- MKT ID1406894
- Building TypeHouse
- Property TypeSingle Family
- StatusBuy
- Added14 weeks ago
- Bedrooms3
- Bathrooms2
- Area0 sq. ft.
- DirectionNo Data
- Added On15 Aug 2024
Property Overview
Imagine the tranquility of country living with all of the conveniences of living in the City. One of the west end’s best kept secrets, Oak Creek Road consists of beautiful farmland, fine estates and equestrian facilities...all within 7 minutes of Kanata, Stittsville and Carp. This all brick bungalow has been refreshed and renovated from top to bottom. The main floor consists of an eat-in kitchen with new appliances, generous family room with hardwood floors and cozy fireplace, along with 3 ample bedrooms and a brand new bathroom. Downstairs you will find another large living area with a wood stove that can be used as a rec room, gym, play area or office. This level has been updated with luxury vinyl plank flooring, pot lights and an all new powder room. There is plenty of space in three additional storage rooms. Outside you will find a deck for relaxing with friends, two sheds on a private, treed lot with a lovely little creek next door. (id:51532)
Tags
| Property Summary |
|---|
| Building |
|---|
| Land |
|---|
| Level | Rooms | Dimensions |
|---|---|---|
| Basement | Recreation room | 11'10" x 18'7" |
| Recreation room | 17'0" x 19'11" | |
| Storage | 10'11" x 9'7" | |
| 2pc Bathroom | Measurements not available | |
| Main level | Kitchen | 9'11" x 19'4" |
| Living room | 28'0" x 12'5" | |
| Bedroom | 9'9" x 10'0" | |
| Bedroom | 9'1" x 8'10" | |
| Primary Bedroom | 13'3" x 10'1" | |
| Full bathroom | Measurements not available |
| Features | |||||
|---|---|---|---|---|---|
| Gravel | Refrigerator | Freezer | |||
| Microwave Range Hood Combo | Stove | None | |||







































